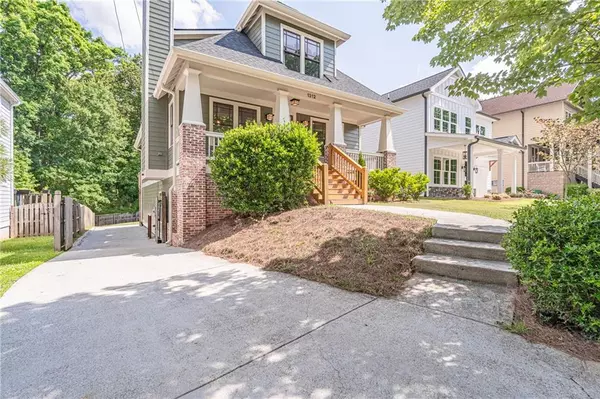For more information regarding the value of a property, please contact us for a free consultation.
1312 Sargent AVE SE Atlanta, GA 30316
Want to know what your home might be worth? Contact us for a FREE valuation!

Our team is ready to help you sell your home for the highest possible price ASAP
Key Details
Sold Price $599,800
Property Type Single Family Home
Sub Type Single Family Residence
Listing Status Sold
Purchase Type For Sale
Square Footage 2,708 sqft
Price per Sqft $221
Subdivision East Atlanta
MLS Listing ID 7393578
Sold Date 09/17/24
Style Bungalow,Craftsman
Bedrooms 4
Full Baths 4
Half Baths 1
Construction Status Resale
HOA Y/N No
Originating Board First Multiple Listing Service
Year Built 2005
Annual Tax Amount $5,435
Tax Year 2023
Lot Size 8,712 Sqft
Acres 0.2
Property Description
Immaculate, light-filled, cozy craftsman bungalow located on a quiet street in sought-after East Atlanta. This beautifully maintained home features four bedrooms and four full bathrooms, freshly repainted exterior and ready for you to move in. Step inside to find hardwood floors and a roomy kitchen complete with a pantry, dry bar and plenty of cabinetry. The kitchen flows seamlessly to an elevated deck, perfect for entertaining guests. Granite counters are found throughout the home, adding a touch of luxury. The master suite has a large walk-in closet and a spa-like ensuite with a separate tub and shower, complete with a double vanity. The basement has been partially finished, offering an additional bedroom, lounge area, and full bathroom, providing extra living space or guest accommodations. Outside enjoy a fenced in backyard ideal for outdoor activities and relaxation. The two-car garage adds to the convenience of this exceptional home. Located just 7 minutes away from East Atlanta Village, you'll have easy access to a vibrant community with dining, shopping, and entertainment options. Don't miss the opportunity to make this stunning bungalow your new home!
Location
State GA
County Dekalb
Lake Name None
Rooms
Bedroom Description Other
Other Rooms None
Basement Exterior Entry, Finished, Finished Bath, Interior Entry, Partial, Walk-Out Access
Main Level Bedrooms 1
Dining Room Open Concept, Separate Dining Room
Interior
Interior Features Disappearing Attic Stairs, Double Vanity, High Ceilings 9 ft Lower, Walk-In Closet(s)
Heating Central, Forced Air
Cooling Ceiling Fan(s), Central Air
Flooring Carpet, Ceramic Tile, Hardwood
Fireplaces Number 1
Fireplaces Type Gas Starter, Living Room
Window Features Double Pane Windows
Appliance Dishwasher, Dryer, Gas Range, Microwave, Refrigerator, Washer
Laundry Laundry Room, Upper Level
Exterior
Exterior Feature Private Yard, Rain Gutters
Garage Driveway, Garage
Garage Spaces 2.0
Fence Back Yard, Privacy, Wood
Pool None
Community Features Other
Utilities Available Cable Available, Electricity Available, Natural Gas Available, Sewer Available, Water Available
Waterfront Description None
View Other
Roof Type Shingle
Street Surface Asphalt
Accessibility None
Handicap Access None
Porch Deck, Front Porch
Private Pool false
Building
Lot Description Back Yard, Front Yard, Level, Private
Story Three Or More
Foundation Concrete Perimeter, Slab
Sewer Public Sewer
Water Public
Architectural Style Bungalow, Craftsman
Level or Stories Three Or More
Structure Type Brick,HardiPlank Type
New Construction No
Construction Status Resale
Schools
Elementary Schools Ronald E Mcnair Discover Learning Acad
Middle Schools Mcnair - Dekalb
High Schools Mcnair
Others
Senior Community no
Restrictions false
Tax ID 15 143 01 170
Special Listing Condition None
Read Less

Bought with Keller Williams Realty Metro Atlanta
GET MORE INFORMATION





