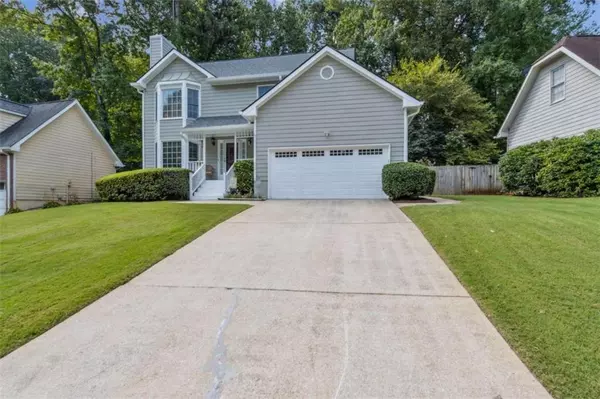For more information regarding the value of a property, please contact us for a free consultation.
975 Meadowsong CIR Lawrenceville, GA 30043
Want to know what your home might be worth? Contact us for a FREE valuation!

Our team is ready to help you sell your home for the highest possible price ASAP
Key Details
Sold Price $384,900
Property Type Single Family Home
Sub Type Single Family Residence
Listing Status Sold
Purchase Type For Sale
Square Footage 1,920 sqft
Price per Sqft $200
Subdivision Meadow Trace
MLS Listing ID 7442066
Sold Date 09/19/24
Style Traditional
Bedrooms 3
Full Baths 2
Half Baths 1
Construction Status Resale
HOA Fees $550
HOA Y/N Yes
Originating Board First Multiple Listing Service
Year Built 1988
Annual Tax Amount $866
Tax Year 2022
Lot Size 10,454 Sqft
Acres 0.24
Property Description
Step onto the inviting rocking chair front porch and into the foyer leading to the cozy family room, complete with a bay window and a brick fireplace featuring gas logs. The formal dining room offers a perfect space for gatherings. The chef's kitchen is a standout, boasting stunning granite countertops, oak cabinetry, stainless steel appliances, a walk-in pantry, recessed lighting, and bar seating. The adjacent breakfast room, with its own bay window, provides a serene view of the backyard. Upstairs, the spacious owner's suite features a bay window, a walk-in closet, and an ensuite bath with double vanities, elegant tile backsplash, recessed lighting, a separate shower, and a soaking tub. Two additional generously sized bedrooms share a bathroom with a tub/shower combo and tiled flooring. Out back, relax on the deck overlooking a beautifully fenced-in backyard, complete with paver and stone paths, plus a roomy outbuilding. Additional highlights include a 2-car garage, Fresh exterior paint, a doggie door, natural gas, wired alarm system, and gas logs.
Location
State GA
County Gwinnett
Lake Name None
Rooms
Bedroom Description Roommate Floor Plan,Split Bedroom Plan
Other Rooms Outbuilding
Basement Crawl Space
Dining Room Great Room, Seats 12+
Interior
Interior Features Disappearing Attic Stairs, Double Vanity, Entrance Foyer, High Speed Internet, Tray Ceiling(s), Walk-In Closet(s)
Heating Central, Heat Pump
Cooling Central Air, Heat Pump
Flooring Carpet, Ceramic Tile, Laminate
Fireplaces Number 1
Fireplaces Type Gas Log, Gas Starter, Great Room
Window Features Double Pane Windows,Insulated Windows
Appliance Dishwasher, Electric Range, Gas Water Heater
Laundry In Kitchen, Main Level
Exterior
Exterior Feature Private Yard
Garage Attached, Garage, Garage Door Opener
Garage Spaces 2.0
Fence Back Yard, Wood
Pool None
Community Features Homeowners Assoc, Playground, Pool, Street Lights, Tennis Court(s)
Utilities Available Cable Available, Electricity Available, Natural Gas Available, Phone Available, Sewer Available, Water Available
Waterfront Description None
View Other
Roof Type Composition,Shingle
Street Surface Asphalt,Paved
Accessibility None
Handicap Access None
Porch Deck, Patio
Private Pool false
Building
Lot Description Back Yard, Front Yard, Landscaped, Private, Street Lights
Story Two
Foundation Block, Concrete Perimeter
Sewer Public Sewer
Water Public
Architectural Style Traditional
Level or Stories Two
Structure Type Wood Siding
New Construction No
Construction Status Resale
Schools
Elementary Schools Mckendree
Middle Schools Creekland - Gwinnett
High Schools Collins Hill
Others
HOA Fee Include Reserve Fund,Swim,Tennis
Senior Community no
Restrictions false
Tax ID R7047 161
Ownership Fee Simple
Financing no
Special Listing Condition None
Read Less

Bought with Coldwell Banker Realty
GET MORE INFORMATION





