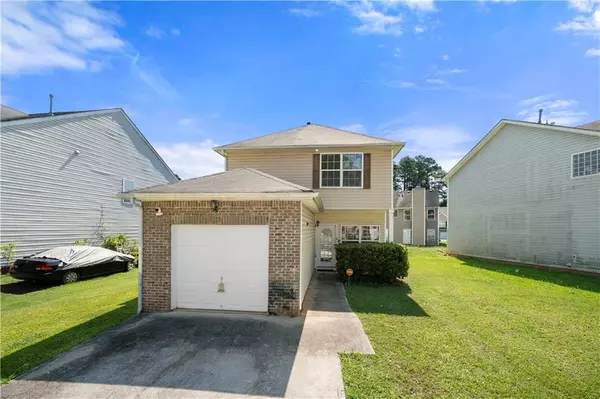For more information regarding the value of a property, please contact us for a free consultation.
7788 Newbury DR Jonesboro, GA 30236
Want to know what your home might be worth? Contact us for a FREE valuation!

Our team is ready to help you sell your home for the highest possible price ASAP
Key Details
Sold Price $200,000
Property Type Single Family Home
Sub Type Single Family Residence
Listing Status Sold
Purchase Type For Sale
Square Footage 1,248 sqft
Price per Sqft $160
Subdivision Biltmore
MLS Listing ID 7406856
Sold Date 09/19/24
Style Traditional
Bedrooms 3
Full Baths 2
Half Baths 1
Construction Status Resale
HOA Y/N No
Originating Board First Multiple Listing Service
Year Built 2006
Annual Tax Amount $3,082
Tax Year 2023
Lot Size 4,726 Sqft
Acres 0.1085
Property Description
Introducing a great investmet rental property with a great tenant. Rent: $1260 Current lease expires: March 31, 2025
Tenant has rented this house for 10 years.3-bedroom, 2.5-bathroom home located in the desirable Jonesboro, GA area. This lovely house features a one-car garage, perfect for keeping your vehicle safe and secure. The separate dining room provides a great space for entertaining guests or enjoying family meals. With an office included, you'll have the ideal spot to work from home or tackle projects. The separate tub and shower in the master bathroom offer a luxurious touch, allowing you to relax and unwind after a long day. Don't miss out on the opportunity!
Sold as-is. No disclosure. Tenant Occupied so no showings until under contract during due diligence.
Location
State GA
County Clayton
Lake Name None
Rooms
Bedroom Description Master on Main
Other Rooms None
Basement None
Dining Room Separate Dining Room
Interior
Interior Features High Ceilings 9 ft Main, High Ceilings 9 ft Upper, Tray Ceiling(s), Walk-In Closet(s), Other
Heating Natural Gas
Cooling Ceiling Fan(s), Central Air
Flooring Carpet
Fireplaces Type None
Window Features None
Appliance Dishwasher, Gas Range, Gas Water Heater
Laundry Other
Exterior
Exterior Feature Other
Garage Garage
Garage Spaces 1.0
Fence None
Pool None
Community Features Homeowners Assoc, Sidewalks, Street Lights
Utilities Available Cable Available, Electricity Available, Natural Gas Available, Phone Available, Sewer Available, Water Available
Waterfront Description None
View Other
Roof Type Other
Street Surface Asphalt
Accessibility None
Handicap Access None
Porch None
Private Pool false
Building
Lot Description Level
Story Two
Foundation None
Sewer Public Sewer
Water Public
Architectural Style Traditional
Level or Stories Two
Structure Type Vinyl Siding
New Construction No
Construction Status Resale
Schools
Elementary Schools Callaway - Clayton
Middle Schools Kendrick
High Schools Riverdale
Others
Senior Community no
Restrictions false
Tax ID 13206C B002
Special Listing Condition None
Read Less

Bought with Worthmoore Realty
GET MORE INFORMATION





