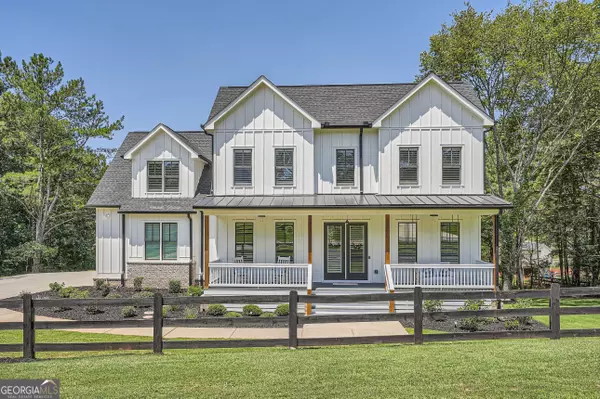For more information regarding the value of a property, please contact us for a free consultation.
211 Whispering Pines DR Woodstock, GA 30188
Want to know what your home might be worth? Contact us for a FREE valuation!

Our team is ready to help you sell your home for the highest possible price ASAP
Key Details
Sold Price $1,100,000
Property Type Single Family Home
Sub Type Single Family Residence
Listing Status Sold
Purchase Type For Sale
Square Footage 4,900 sqft
Price per Sqft $224
Subdivision Whispering Pines - 1.31 Acre Lot
MLS Listing ID 10255047
Sold Date 10/01/24
Style Traditional
Bedrooms 5
Full Baths 4
Half Baths 1
HOA Y/N No
Year Built 2020
Annual Tax Amount $6,428
Tax Year 2022
Lot Size 1.310 Acres
Acres 1.31
Lot Dimensions 1.31
Property Sub-Type Single Family Residence
Source Georgia MLS 2
Property Description
Welcome to the quintessential modern farmhouse with gorgeous must-see interiors located on +/- 1.31 beautifully manicured acres . . . worlds apart but just minutes to bustling Downtown Woodstock, I-575 and Highway 92. You will absolutely love the feel of this magazine-worthy home with its serene neutral interiors and custom designer touches throughout: rich moldings, textures, fixtures and finishes. The wide and welcoming entrance foyer and sitting room showcase the home's stunning hardwood floors and bright open-concept floorplan. Large picture-perfect dining room with exquisite molding details and stained, chamfered beam ceiling. Classic white, black and stainless steel kitchen with quatrefoil backsplash, custom vent hood and sliding barn door pantry. You will absolutely love the large eat-in breakfast room, perfect for family meals, homework and game nights! Adjacent to the breakfast room is the most amazing covered porch with plenty of room for outdoor seating, grilling and dining. Snuggle up on your living room sofa and binge-watch all of your favorite TV shows in front of the cozy fireplace with stacked stone and board and batten mantle. The oversized primary suite is a true retreat with it's own vaulting ceiling sitting room, two walk-in closets and amazing spa-like en suite bath: slipper soaking tub, dual vanities, custom shower and impeccably curated tile, fixtures and finishes. Upstairs you will find three additional large family/guest bedrooms and two additional beautifully appointed baths. The NEWLY FINISHED daylight terrace level has been completed to absolute perfection with the same level of detail found throughout the entire home. The terrace level features a media room, large den/playroom, ample storage, a bedroom/home office, and a stylish full bath with vessel sink and large shower. No HOA. Gig speed internet availble.
Location
State GA
County Cherokee
Rooms
Basement Finished Bath, Daylight, Interior Entry, Exterior Entry, Finished, Full
Dining Room Seats 12+, Separate Room
Interior
Interior Features Vaulted Ceiling(s), Soaking Tub, Separate Shower, Walk-In Closet(s), Wet Bar, Split Bedroom Plan
Heating Natural Gas, Central, Zoned
Cooling Central Air, Zoned
Flooring Hardwood, Tile, Carpet
Fireplaces Number 1
Fireplaces Type Factory Built
Fireplace Yes
Appliance Dishwasher, Disposal, Microwave, Refrigerator
Laundry Upper Level
Exterior
Parking Features Attached, Garage, Side/Rear Entrance
Fence Back Yard
Community Features None
Utilities Available Underground Utilities, Cable Available, Electricity Available, High Speed Internet, Natural Gas Available, Phone Available, Water Available
View Y/N No
Roof Type Composition
Garage Yes
Private Pool No
Building
Lot Description Private
Faces From Woodstock: Go East on Arnold Mill Rd, Left on North Arnold Mill Rd, Left on Whispering Pines. (Just before stop sign at Hunters Mill)
Foundation Slab
Sewer Septic Tank
Water Public
Structure Type Other
New Construction No
Schools
Elementary Schools Arnold Mill
Middle Schools Mill Creek
High Schools River Ridge
Others
HOA Fee Include None
Tax ID 15N28 206 C
Security Features Carbon Monoxide Detector(s)
Acceptable Financing 1031 Exchange, Cash, Conventional, Fannie Mae Approved, Freddie Mac Approved, VA Loan
Listing Terms 1031 Exchange, Cash, Conventional, Fannie Mae Approved, Freddie Mac Approved, VA Loan
Special Listing Condition Resale
Read Less

© 2025 Georgia Multiple Listing Service. All Rights Reserved.




