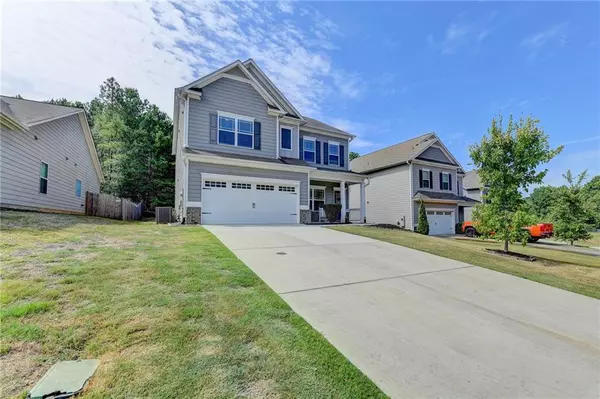For more information regarding the value of a property, please contact us for a free consultation.
715 Country Ridge DR Hoschton, GA 30548
Want to know what your home might be worth? Contact us for a FREE valuation!

Our team is ready to help you sell your home for the highest possible price ASAP
Key Details
Sold Price $370,000
Property Type Single Family Home
Sub Type Single Family Residence
Listing Status Sold
Purchase Type For Sale
Square Footage 2,102 sqft
Price per Sqft $176
Subdivision Creekside Village
MLS Listing ID 7417327
Sold Date 10/04/24
Style Craftsman,Traditional
Bedrooms 4
Full Baths 2
Half Baths 1
Construction Status Resale
HOA Fees $650
HOA Y/N Yes
Originating Board First Multiple Listing Service
Year Built 2019
Annual Tax Amount $3,972
Tax Year 2023
Lot Size 6,534 Sqft
Acres 0.15
Property Description
Welcome to 715 Country Ridge Dr, a charming residence nestled in a peaceful cul-de-sac in the heart of Hoschton, GA. This beautifully maintained home features 4 spacious bedrooms and 2.5 bathrooms, providing plenty of room for your family. The open-concept floor plan includes a gourmet kitchen with granite countertops and a large island, perfect for meal prep and gatherings. The inviting living area has large windows, filling the space with natural light. Retreat to the luxurious master suite with a spa-like bathroom and walk-in closet. Enjoy the covered front porch, ideal for relaxing and enjoying the neighborhood. The expansive backyard offers plenty of space for outdoor activities. Conveniently located near top-rated schools, shopping, dining, and easy access to major highways. Don’t miss the opportunity to make this exquisite property your new home!
Location
State GA
County Jackson
Lake Name None
Rooms
Bedroom Description Other
Other Rooms None
Basement None
Dining Room Open Concept
Interior
Interior Features Other
Heating Central
Cooling Central Air
Flooring Laminate
Fireplaces Type None
Window Features Double Pane Windows
Appliance Dishwasher, Electric Range
Laundry In Hall, Laundry Room, Upper Level
Exterior
Exterior Feature Private Yard
Garage Driveway, Garage
Garage Spaces 2.0
Fence None
Pool None
Community Features Other
Utilities Available Electricity Available, Water Available
Waterfront Description None
View Other
Roof Type Shingle
Street Surface Paved
Accessibility None
Handicap Access None
Porch Front Porch
Private Pool false
Building
Lot Description Back Yard, Cul-De-Sac
Story Two
Foundation Slab
Sewer Public Sewer
Water Public
Architectural Style Craftsman, Traditional
Level or Stories Two
Structure Type Cement Siding
New Construction No
Construction Status Resale
Schools
Elementary Schools West Jackson
Middle Schools West Jackson
High Schools Jackson County
Others
Senior Community no
Restrictions false
Tax ID 119A 025
Special Listing Condition None
Read Less

Bought with All County Expert Property Management
GET MORE INFORMATION





