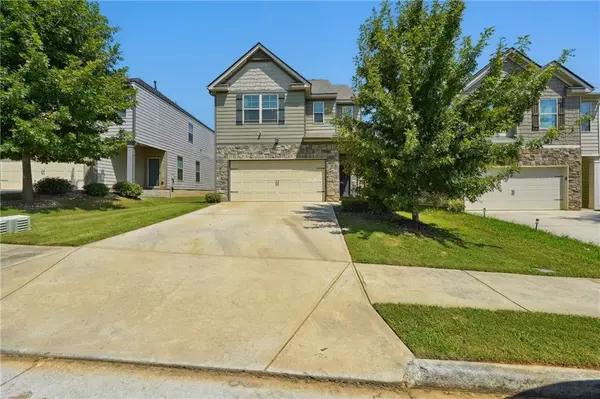For more information regarding the value of a property, please contact us for a free consultation.
593 Dasheill LN Atlanta, GA 30349
Want to know what your home might be worth? Contact us for a FREE valuation!

Our team is ready to help you sell your home for the highest possible price ASAP
Key Details
Sold Price $315,000
Property Type Single Family Home
Sub Type Single Family Residence
Listing Status Sold
Purchase Type For Sale
Square Footage 1,970 sqft
Price per Sqft $159
Subdivision Parkway Villages
MLS Listing ID 7434615
Sold Date 10/10/24
Style Traditional
Bedrooms 3
Full Baths 2
Half Baths 1
Construction Status Resale
HOA Fees $400
HOA Y/N Yes
Originating Board First Multiple Listing Service
Year Built 2017
Annual Tax Amount $1,325
Tax Year 2023
Lot Size 4,181 Sqft
Acres 0.096
Property Description
$4000 towards closing cost from preferred lender!!! Welcome to 593 Dasheill Ln. This stunning 3-bedroom, 2.5-bathroom single-family home offers 1,970 square feet of modern living space. Built in 2017, this home combines contemporary design with comfortable living. The open-plan living room is perfect for entertaining, featuring large windows that flood the space with natural light. The kitchen boasts stainless steel appliances, granite countertops, and ample cabinetry, making it a chef’s dream. The primary room features a stylish accent wall that adds a touch of sophistication The primary bathroom includes a double vanity, soaking tub, and separate shower. Enjoy the outdoors with a well-maintained backyard, perfect for relaxation and gatherings. Don’t miss the opportunity to make this beautiful house your new home!
Location
State GA
County Fulton
Lake Name None
Rooms
Bedroom Description Oversized Master
Other Rooms None
Basement None
Dining Room None
Interior
Interior Features Entrance Foyer, High Ceilings 9 ft Lower, High Ceilings 9 ft Main, High Speed Internet, Walk-In Closet(s)
Heating Central
Cooling Ceiling Fan(s), Central Air, Zoned
Flooring Laminate
Fireplaces Type None
Window Features Double Pane Windows
Appliance Dishwasher, Gas Cooktop, Gas Oven, Gas Range, Gas Water Heater
Laundry Laundry Room, Upper Level
Exterior
Exterior Feature Private Entrance
Garage Attached, Driveway, Garage, Garage Door Opener, Garage Faces Front
Garage Spaces 2.0
Fence None
Pool None
Community Features Street Lights
Utilities Available Cable Available, Electricity Available, Natural Gas Available, Phone Available, Sewer Available, Underground Utilities, Water Available
Waterfront Description None
Roof Type Composition
Street Surface Paved
Accessibility None
Handicap Access None
Porch Breezeway
Private Pool false
Building
Lot Description Back Yard, Level
Story Two
Foundation Slab
Sewer Public Sewer
Water Public
Architectural Style Traditional
Level or Stories Two
Structure Type HardiPlank Type,Stone
New Construction No
Construction Status Resale
Schools
Elementary Schools Lee
Middle Schools Camp Creek
High Schools Westlake
Others
Senior Community no
Restrictions false
Tax ID 09F340001337422
Special Listing Condition None
Read Less

Bought with Keller Williams Realty Atl Partners
GET MORE INFORMATION





