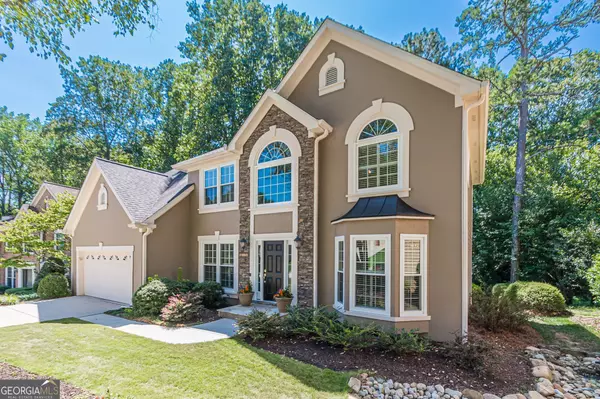Bought with Non-Mls Salesperson
For more information regarding the value of a property, please contact us for a free consultation.
5665 Ashwind TRCE Johns Creek, GA 30005
Want to know what your home might be worth? Contact us for a FREE valuation!

Our team is ready to help you sell your home for the highest possible price ASAP
Key Details
Sold Price $625,000
Property Type Single Family Home
Sub Type Single Family Residence
Listing Status Sold
Purchase Type For Sale
Square Footage 2,522 sqft
Price per Sqft $247
Subdivision Windgate
MLS Listing ID 10374030
Sold Date 10/18/24
Style Traditional
Bedrooms 4
Full Baths 2
Half Baths 1
Construction Status Resale
HOA Fees $650
HOA Y/N Yes
Year Built 1990
Annual Tax Amount $2,907
Tax Year 2024
Lot Size 9,844 Sqft
Property Description
Welcome to 5665 Ashwind Trace! This home has been meticulously cared for by the same owners since 1991. A soaring foyer welcomes you to the formal living room and dining room on one side, and a beautiful office with built-in bookshelves on the other. A large eat-in kitchen with island work area opens onto a spacious family room with a wood burning fireplace surrounded by built-in bookshelves and cabinetry. The main floor features natural hardwood flooring throughout. Upstairs is the primary bedroom and spacious bathroom with double vanity, whirlpool tub and separate shower. Three secondary bedrooms share a separate bathroom. The grounds, both front and back, are expertly landscaped, with a deck overlooking the partially wooded backyard, private gravel patio with firepit and outdoor seating for those chilly nights. The owners have made many improvements and upgrades to the property over the years. These include Hardiplank siding, new front steps and widened entryway, decorator lighting and fixtures, double-paned fiberglass insulated windows throughout the home in 2021, new front and back doors in 2024, as well as numerous kitchen and bathroom updates. The neighborhood is known for its stellar school system and family-friendly lifestyle.
Location
State GA
County Fulton
Rooms
Basement Crawl Space
Interior
Interior Features Bookcases, Double Vanity, High Ceilings, Pulldown Attic Stairs, Whirlpool Bath
Heating Central, Forced Air, Natural Gas, Zoned
Cooling Central Air, Gas
Flooring Carpet, Hardwood, Tile
Fireplaces Number 1
Fireplaces Type Family Room
Exterior
Garage Garage, Garage Door Opener, Guest, Kitchen Level
Garage Spaces 2.0
Community Features Clubhouse, Playground, Pool, Tennis Court(s)
Utilities Available Electricity Available, Natural Gas Available, Phone Available, Sewer Connected, Underground Utilities, Water Available
Waterfront Description Creek
Roof Type Composition
Building
Story Two
Foundation Block
Sewer Public Sewer
Level or Stories Two
Construction Status Resale
Schools
Elementary Schools Abbotts Hill
Middle Schools Taylor Road
High Schools Chattahoochee
Others
Acceptable Financing Cash, Conventional, FHA
Listing Terms Cash, Conventional, FHA
Financing Conventional
Read Less

© 2024 Georgia Multiple Listing Service. All Rights Reserved.
GET MORE INFORMATION





