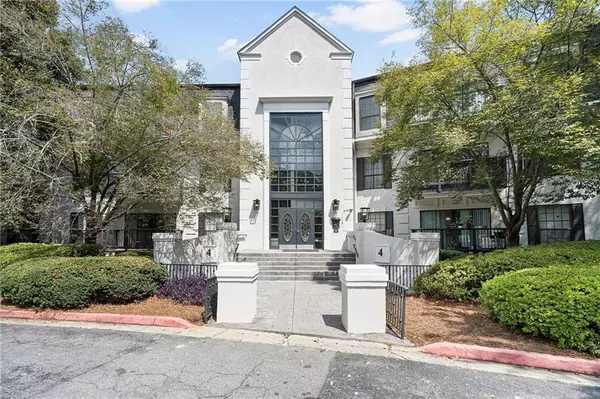For more information regarding the value of a property, please contact us for a free consultation.
4109 Pine Heights DR NE Atlanta, GA 30324
Want to know what your home might be worth? Contact us for a FREE valuation!

Our team is ready to help you sell your home for the highest possible price ASAP
Key Details
Sold Price $315,000
Property Type Condo
Sub Type Condominium
Listing Status Sold
Purchase Type For Sale
Square Footage 1,473 sqft
Price per Sqft $213
Subdivision Lenox Heights
MLS Listing ID 7448651
Sold Date 10/17/24
Style Other
Bedrooms 2
Full Baths 2
Construction Status Resale
HOA Fees $631
HOA Y/N Yes
Originating Board First Multiple Listing Service
Year Built 1986
Annual Tax Amount $2,045
Tax Year 2023
Lot Size 1,472 Sqft
Acres 0.0338
Property Description
Welcome to your new home in the heart of Buckhead! This meticulously maintained 2-bedroom, 2-bathroom condo, complete with a versatile office space, offers the perfect blend of modern elegance and convenience. Nestled in the vibrant Buckhead neighborhood, you'll enjoy easy access to upscale dining, shopping, and entertainment options. The spacious, open-concept layout is ideal for both entertaining and relaxing, featuring abundant natural light and stylish finishes.
The contemporary kitchen boasts sleek cabinetry, and beautiful countertops, making meal prep a joy. The luxurious master bathroom has been thoughtfully renovated with high-end fixtures, a spacious shower, and modern design elements. A dedicated office area provides the perfect environment for working from home or pursuing personal projects. Two well-appointed bedrooms offer comfort and privacy, with ample closet space and inviting atmospheres. Don’t miss out on this exceptional opportunity to own a piece of Buckhead luxury. Schedule your showing today and experience the best of city living with the comfort of home!
Location
State GA
County Fulton
Lake Name None
Rooms
Bedroom Description Master on Main,Roommate Floor Plan
Other Rooms None
Basement None
Main Level Bedrooms 2
Dining Room Open Concept
Interior
Interior Features High Ceilings 9 ft Main, Smart Home
Heating Forced Air
Cooling Central Air
Flooring Ceramic Tile, Hardwood
Fireplaces Number 1
Fireplaces Type Gas Log
Window Features Plantation Shutters
Appliance Dishwasher, Disposal, Electric Cooktop, Electric Oven, Refrigerator, Tankless Water Heater
Laundry In Hall
Exterior
Exterior Feature Balcony
Garage Garage, Underground
Garage Spaces 2.0
Fence None
Pool None
Community Features Fitness Center, Pool, Tennis Court(s)
Utilities Available Cable Available, Electricity Available, Natural Gas Available, Sewer Available, Underground Utilities, Water Available
Waterfront Description None
View Other
Roof Type Other
Street Surface Asphalt
Accessibility None
Handicap Access None
Porch Rear Porch
Private Pool false
Building
Lot Description Wooded
Story One
Foundation None
Sewer Public Sewer
Water Public
Architectural Style Other
Level or Stories One
Structure Type Other
New Construction No
Construction Status Resale
Schools
Elementary Schools Sarah Rawson Smith
Middle Schools Willis A. Sutton
High Schools North Atlanta
Others
HOA Fee Include Pest Control,Reserve Fund,Sewer,Swim,Tennis,Trash,Water
Senior Community no
Restrictions false
Tax ID 17 000700012259
Ownership Condominium
Financing yes
Special Listing Condition None
Read Less

Bought with Boardwalk Realty Associates, Inc.
GET MORE INFORMATION





