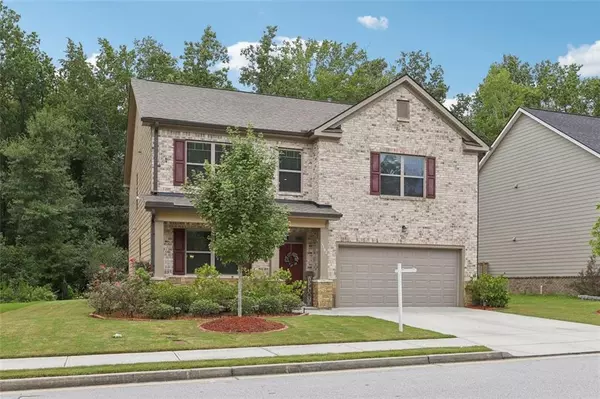For more information regarding the value of a property, please contact us for a free consultation.
3142 HAWTHORN FARM BLVD Loganville, GA 30052
Want to know what your home might be worth? Contact us for a FREE valuation!

Our team is ready to help you sell your home for the highest possible price ASAP
Key Details
Sold Price $459,000
Property Type Single Family Home
Sub Type Single Family Residence
Listing Status Sold
Purchase Type For Sale
Square Footage 2,946 sqft
Price per Sqft $155
Subdivision Independence I Subdivision
MLS Listing ID 7434288
Sold Date 10/16/24
Style Craftsman,Traditional
Bedrooms 4
Full Baths 3
Half Baths 1
Construction Status Resale
HOA Fees $650
HOA Y/N Yes
Originating Board First Multiple Listing Service
Year Built 2020
Annual Tax Amount $4,855
Tax Year 2023
Lot Size 7,405 Sqft
Acres 0.17
Property Description
Welcome to your dream home! This stunning traditional 4-bedroom, 3.5-bathroom residence seamlessly blends classic charm with modern convenience. The open floor plan is perfect for entertaining, featuring sleek LVP flooring that flows throughout the home.
The gourmet kitchen is a chef’s paradise, boasting top-of-the-line stainless steel appliances, a spacious kitchen island, and ample counter space for all your culinary creations. The living room is a cozy haven with a gas fireplace, ideal for relaxing evenings.
Retreat to the luxurious primary suite, complete with a spa-like ensuite bathroom designed for ultimate comfort and relaxation. The convenience of an upstairs laundry room makes daily chores a breeze.
Step outside to your private oasis – a large, level backyard with a view of the trees in Bay Creek Park and direct access to the trail.
Nestled in a vibrant community, you’ll have access to fantastic amenities including a sparkling pool, rejuvenating spa, tennis courts, and a playground.
Don’t miss your chance to own this exceptional property – a perfect blend of luxury, comfort, and convenience. Make this your new home today!
Location
State GA
County Gwinnett
Lake Name None
Rooms
Bedroom Description Oversized Master
Other Rooms Gazebo
Basement None
Dining Room Open Concept
Interior
Interior Features High Ceilings 9 ft Main, High Ceilings 9 ft Upper, Smart Home
Heating Forced Air, Natural Gas, Zoned
Cooling Ceiling Fan(s), Central Air, Zoned
Flooring Carpet
Fireplaces Number 1
Fireplaces Type Family Room, Gas Log, Gas Starter, Glass Doors
Window Features Double Pane Windows
Appliance Dishwasher, Disposal, Gas Range, Gas Water Heater, Microwave, Refrigerator, Self Cleaning Oven, Washer, Other, Gas Oven
Laundry Laundry Room, Upper Level
Exterior
Exterior Feature Lighting
Garage Driveway, Garage, Garage Faces Front, Kitchen Level
Garage Spaces 2.0
Fence None
Pool None
Community Features Near Schools, Near Trails/Greenway, Park, Playground, Pool, Sidewalks, Street Lights, Tennis Court(s)
Utilities Available Cable Available, Electricity Available, Natural Gas Available, Sewer Available, Underground Utilities, Water Available
Waterfront Description None
View Trees/Woods
Roof Type Composition
Street Surface Asphalt
Accessibility None
Handicap Access None
Porch Front Porch, Patio
Total Parking Spaces 2
Private Pool false
Building
Lot Description Back Yard, Spring On Lot, Sprinklers In Front, Sprinklers In Rear, Wooded
Story Two
Foundation Slab
Sewer Public Sewer
Water Public
Architectural Style Craftsman, Traditional
Level or Stories Two
Structure Type Brick 3 Sides,Wood Siding
New Construction No
Construction Status Resale
Schools
Elementary Schools Grayson
Middle Schools Bay Creek
High Schools Grayson
Others
Senior Community no
Restrictions false
Tax ID R5165 069
Special Listing Condition None
Read Less

Bought with Otentic Properties Realty, LLC
GET MORE INFORMATION





