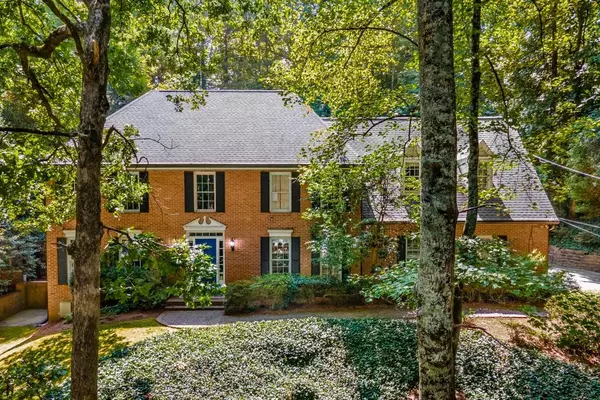For more information regarding the value of a property, please contact us for a free consultation.
400 River Valley RD Sandy Springs, GA 30328
Want to know what your home might be worth? Contact us for a FREE valuation!

Our team is ready to help you sell your home for the highest possible price ASAP
Key Details
Sold Price $826,500
Property Type Single Family Home
Sub Type Single Family Residence
Listing Status Sold
Purchase Type For Sale
Square Footage 4,028 sqft
Price per Sqft $205
Subdivision Riverside
MLS Listing ID 7434841
Sold Date 10/21/24
Style Traditional
Bedrooms 5
Full Baths 4
Construction Status Resale
HOA Y/N No
Originating Board First Multiple Listing Service
Year Built 1981
Annual Tax Amount $8,784
Tax Year 2024
Lot Size 1.070 Acres
Acres 1.07
Property Description
Welcome to this stately traditional brick home, a true gem nestled on a private, wooded lot in the sought-after Riverside Drive neighborhood. The highlight of this home is the stunning sunroom, which overlooks a luxurious private pool area ideal for summer fun and outdoor relaxation. An outdoor fireplace adds to the ambiance, making this space perfect for hosting year-round gatherings. As you step inside, you're greeted by elegant hardwood floors that flow throughout the home. The oversized kitchen is a chef's delight, featuring a cozy keeping area and stainless steel appliances, including KitchenAid and GE. It's a space designed for both culinary creations and casual gatherings. The large primary bedroom is a retreat of its own, offering a versatile loft area that can be tailored to your needs whether as a gym, office, or reading nook. Located within close proximity to shopping, dining, and entertainment options, this home combines convenience with a tranquil setting. Don't miss the chance to infuse your personal touches into this entertainer's delight. Your dream home awaits!
Location
State GA
County Fulton
Lake Name None
Rooms
Bedroom Description Oversized Master,Sitting Room,Split Bedroom Plan
Other Rooms None
Basement Crawl Space
Dining Room Open Concept, Seats 12+
Interior
Interior Features Bookcases, Double Vanity, Entrance Foyer, High Ceilings 9 ft Main, High Ceilings 9 ft Upper, High Speed Internet, His and Hers Closets, Walk-In Closet(s)
Heating Central, Forced Air, Natural Gas, Zoned
Cooling Ceiling Fan(s), Central Air, Electric, Zoned
Flooring Ceramic Tile, Hardwood
Fireplaces Number 2
Fireplaces Type Decorative, Family Room, Gas Starter, Outside
Window Features None
Appliance Dishwasher, Disposal, Double Oven, Dryer, Gas Cooktop, Gas Water Heater, Microwave, Refrigerator, Self Cleaning Oven, Washer
Laundry Laundry Room, Upper Level
Exterior
Exterior Feature Private Entrance, Private Yard
Garage Driveway, Garage, Garage Door Opener, Garage Faces Side, Kitchen Level
Garage Spaces 2.0
Fence Back Yard
Pool In Ground
Community Features Near Schools, Near Shopping, Near Trails/Greenway, Park, Sidewalks
Utilities Available Cable Available, Electricity Available, Natural Gas Available, Phone Available, Water Available
Waterfront Description None
View Other
Roof Type Composition,Shingle
Street Surface Asphalt
Accessibility None
Handicap Access None
Porch Patio
Private Pool false
Building
Lot Description Landscaped, Private, Sloped, Wooded
Story Two
Foundation Slab
Sewer Public Sewer
Water Public
Architectural Style Traditional
Level or Stories Two
Structure Type Brick
New Construction No
Construction Status Resale
Schools
Elementary Schools Heards Ferry
Middle Schools Ridgeview Charter
High Schools Riverwood International Charter
Others
Senior Community no
Restrictions false
Tax ID 17 0131 LL0577
Ownership Fee Simple
Acceptable Financing Cash, Conventional, VA Loan
Listing Terms Cash, Conventional, VA Loan
Financing no
Special Listing Condition None
Read Less

Bought with Atlanta Fine Homes Sotheby's International
GET MORE INFORMATION





