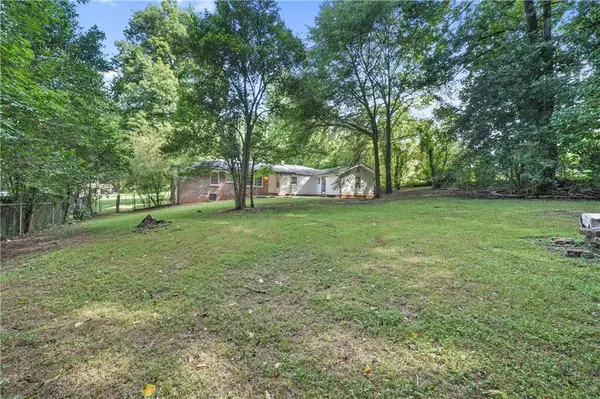For more information regarding the value of a property, please contact us for a free consultation.
4706 Lincoln WAY SW Lilburn, GA 30047
Want to know what your home might be worth? Contact us for a FREE valuation!

Our team is ready to help you sell your home for the highest possible price ASAP
Key Details
Sold Price $205,000
Property Type Single Family Home
Sub Type Single Family Residence
Listing Status Sold
Purchase Type For Sale
Square Footage 1,646 sqft
Price per Sqft $124
Subdivision Lincolnshire Estates
MLS Listing ID 7421202
Sold Date 10/17/24
Style Ranch
Bedrooms 4
Full Baths 2
Half Baths 1
Construction Status Resale
HOA Y/N No
Originating Board First Multiple Listing Service
Year Built 1972
Annual Tax Amount $4,511
Tax Year 2023
Lot Size 0.430 Acres
Acres 0.43
Property Description
Step into your new home—a charming ranch-style retreat on a generous lot that's just waiting for your personal touch. Whether you're a first-time homeowner or an investor looking to expand your portfolio, this property ticks all the boxes. Picture yourself pulling up to this classic 4-sided brick beauty, complete with a handy carport for your vehicles. Inside, the freshly painted walls in calming neutrals set the stage for your style to shine. The kitchen features crisp white cabinets and a lovely window above the sink that overlooks the expansive backyard. It's the perfect spot to enjoy your morning coffee! You'll love the practicality and durability of the luxury vinyl plank (LVP) flooring that flows throughout the entire home. Step out onto the covered patio—a peaceful spot where you can unwind after a long day or host gatherings with friends and family. And with the fenced backyard, you've got privacy and security all wrapped up. Here's the best part: there are no rental restrictions, making this gem an excellent opportunity for investors seeking hassle-free income. For first-time homeowners, it's move-in ready with plenty of potential to make it your own.
Location
State GA
County Gwinnett
Lake Name None
Rooms
Bedroom Description In-Law Floorplan,Master on Main
Other Rooms None
Basement Crawl Space
Main Level Bedrooms 4
Dining Room Other
Interior
Interior Features Other
Heating Central
Cooling Central Air
Flooring Laminate
Fireplaces Type None
Window Features None
Appliance Dishwasher, Gas Water Heater, Microwave, Self Cleaning Oven
Laundry In Kitchen
Exterior
Exterior Feature Garden, Other
Garage Carport
Fence Back Yard, Fenced
Pool None
Community Features None
Utilities Available Cable Available, Electricity Available, Natural Gas Available
Waterfront Description None
View Other
Roof Type Composition
Street Surface Paved
Accessibility None
Handicap Access None
Porch Covered, Patio, Rear Porch
Private Pool false
Building
Lot Description Cul-De-Sac, Level
Story One
Foundation Concrete Perimeter
Sewer Septic Tank
Water Public
Architectural Style Ranch
Level or Stories One
Structure Type Brick 4 Sides
New Construction No
Construction Status Resale
Schools
Elementary Schools Camp Creek
Middle Schools Trickum
High Schools Parkview
Others
Senior Community no
Restrictions false
Tax ID R6074 032
Special Listing Condition None
Read Less

Bought with Atlanta Communities
GET MORE INFORMATION





