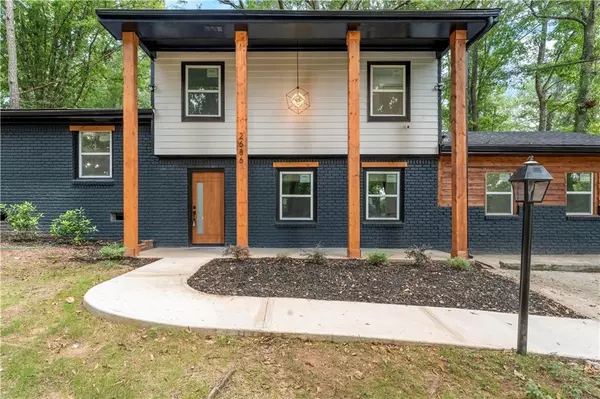For more information regarding the value of a property, please contact us for a free consultation.
2686 Yale TER Decatur, GA 30032
Want to know what your home might be worth? Contact us for a FREE valuation!

Our team is ready to help you sell your home for the highest possible price ASAP
Key Details
Sold Price $437,900
Property Type Single Family Home
Sub Type Single Family Residence
Listing Status Sold
Purchase Type For Sale
Square Footage 2,323 sqft
Price per Sqft $188
Subdivision Kelly Heights Sub
MLS Listing ID 7445299
Sold Date 10/23/24
Style Traditional
Bedrooms 5
Full Baths 4
Construction Status Updated/Remodeled
HOA Y/N No
Originating Board First Multiple Listing Service
Year Built 1965
Annual Tax Amount $2,332
Tax Year 2023
Lot Size 0.500 Acres
Acres 0.5
Property Description
Discover modern luxury in this beautifully renovated 5-bedroom, 4-bathroom home. Every inch has been thoughtfully upgraded, featuring new electrical, plumbing, windows, and all new doors, alongside elegant new floors, a brand-new roof, and a state-of-the-art HVAC system. The gourmet kitchen is a chef’s dream, with sleek luxury cabinets, top-of-the-line appliances, and a wine rack. Relax in the spacious master suite, complete with a stunning master bath offering a double shower and vanity. Two inviting living spaces and a stylish mini bar/coffee station make entertaining a breeze. Step outside to your new deck and enjoy an outdoor kitchen, perfect for gatherings. This home is the perfect blend of modern style and comfort—move in and enjoy!
Location
State GA
County Dekalb
Lake Name None
Rooms
Bedroom Description Oversized Master,Sitting Room
Other Rooms Outdoor Kitchen
Basement Crawl Space
Dining Room Open Concept, Other
Interior
Interior Features Disappearing Attic Stairs, Double Vanity, Dry Bar, Entrance Foyer, Recessed Lighting, Smart Home, Walk-In Closet(s)
Heating Central, Hot Water, Natural Gas
Cooling Attic Fan, Ceiling Fan(s), Central Air
Flooring Ceramic Tile
Fireplaces Number 1
Fireplaces Type Electric, Living Room
Window Features Aluminum Frames,Double Pane Windows
Appliance Dishwasher, Dryer, Electric Oven, Electric Range, ENERGY STAR Qualified Appliances, Gas Water Heater, Range Hood, Refrigerator, Washer
Laundry Electric Dryer Hookup, Gas Dryer Hookup, Laundry Room, Lower Level
Exterior
Exterior Feature Gas Grill, Lighting, Private Yard, Rain Gutters
Garage Driveway
Fence Back Yard, Fenced, Wood, Wrought Iron
Pool None
Community Features None
Utilities Available Electricity Available, Natural Gas Available, Sewer Available, Water Available
Waterfront Description None
Roof Type Shingle
Street Surface Paved
Accessibility Accessible Closets, Accessible Bedroom, Central Living Area, Common Area, Accessible Electrical and Environmental Controls, Accessible Full Bath, Grip-Accessible Features, Accessible Kitchen, Accessible Kitchen Appliances, Accessible Washer/Dryer
Handicap Access Accessible Closets, Accessible Bedroom, Central Living Area, Common Area, Accessible Electrical and Environmental Controls, Accessible Full Bath, Grip-Accessible Features, Accessible Kitchen, Accessible Kitchen Appliances, Accessible Washer/Dryer
Porch Deck, Front Porch
Private Pool false
Building
Lot Description Back Yard, Front Yard, Landscaped, Rectangular Lot
Story Multi/Split
Foundation Block
Sewer Public Sewer
Water Public
Architectural Style Traditional
Level or Stories Multi/Split
Structure Type Brick 3 Sides,HardiPlank Type
New Construction No
Construction Status Updated/Remodeled
Schools
Elementary Schools Kelley Lake
Middle Schools Mcnair - Dekalb
High Schools Mcnair
Others
Senior Community no
Restrictions false
Tax ID 15 137 03 029
Special Listing Condition None
Read Less

Bought with Matthews Real Estate Group
GET MORE INFORMATION





