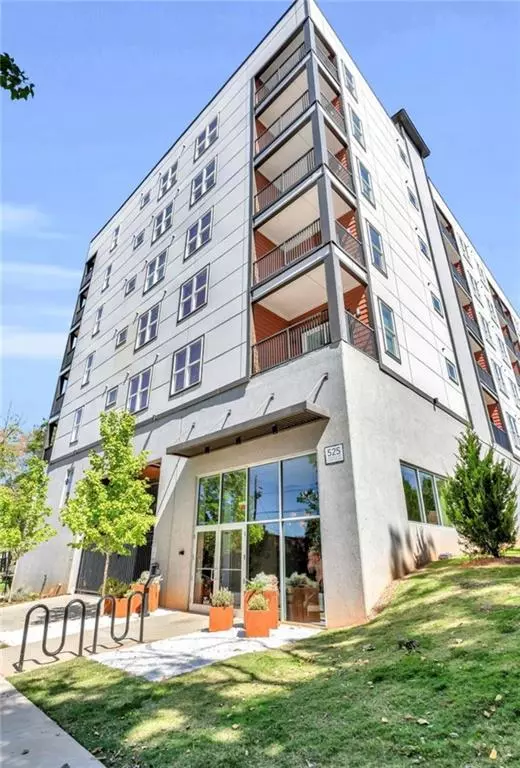For more information regarding the value of a property, please contact us for a free consultation.
525 Parkway Dr NE #411 Atlanta, GA 30308
Want to know what your home might be worth? Contact us for a FREE valuation!

Our team is ready to help you sell your home for the highest possible price ASAP
Key Details
Sold Price $268,000
Property Type Condo
Sub Type Condominium
Listing Status Sold
Purchase Type For Sale
Square Footage 657 sqft
Price per Sqft $407
Subdivision 525 Park
MLS Listing ID 7408093
Sold Date 10/21/24
Style Contemporary,Modern
Bedrooms 1
Full Baths 1
Construction Status Resale
HOA Fees $326
HOA Y/N Yes
Originating Board First Multiple Listing Service
Year Built 2020
Annual Tax Amount $2,850
Tax Year 2023
Property Description
New Appliances! New Paint! New Flooring! Introducing a unit in a six-story condominium strategically located in the heart of the Atlanta Beltline. With NO rental restrictions (Airbnb allowed), this property is a lucrative investment opportunity. Key Features:
Prime Location: Minutes from Ponce City Market and the Beltline, with easy access to Midtown and interstates 75/85.
City Park View: Enjoy a spacious private balcony overlooking a lush city park.
Modern Interior: Well-appointed kitchen with white cabinets and a kitchen island.
One Bedroom, One Bathroom**: Generously sized bedrooms and bathrooms, ideal for a dynamic city lifestyle.
Washer and Dryer Included: In-unit laundry for added convenience.
Secure Parking: One assigned parking spot in a closed garage.
Investor's Dream: No rental restrictions, including Airbnb, promising a steady income stream and long-term growth potential.
Location
State GA
County Fulton
Lake Name None
Rooms
Bedroom Description Other
Other Rooms None
Basement None
Main Level Bedrooms 1
Dining Room Open Concept
Interior
Interior Features Walk-In Closet(s), Other
Heating Central
Cooling Central Air
Flooring Vinyl
Fireplaces Type None
Window Features None
Appliance Dishwasher, Disposal, Dryer, Electric Cooktop, Electric Oven, Electric Water Heater, Washer
Laundry None
Exterior
Exterior Feature Balcony
Garage Assigned
Fence None
Pool None
Community Features Other
Utilities Available Cable Available, Electricity Available, Phone Available, Sewer Available, Water Available
Waterfront Description None
View City, Park/Greenbelt
Roof Type Concrete
Street Surface Asphalt
Accessibility None
Handicap Access None
Porch Covered
Total Parking Spaces 1
Private Pool false
Building
Lot Description Level
Story Three Or More
Foundation Concrete Perimeter
Sewer Public Sewer
Water Public
Architectural Style Contemporary, Modern
Level or Stories Three Or More
Structure Type Concrete
New Construction No
Construction Status Resale
Schools
Elementary Schools Hope-Hill
Middle Schools David T Howard
High Schools Midtown
Others
Senior Community no
Restrictions false
Tax ID 14 004700021895
Ownership Condominium
Financing no
Special Listing Condition None
Read Less

Bought with Non FMLS Member
GET MORE INFORMATION





