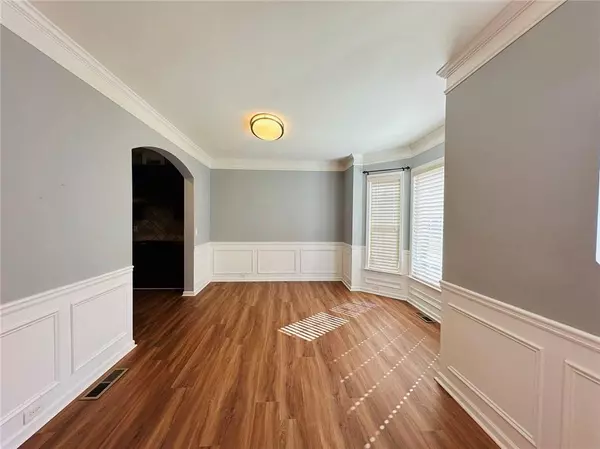For more information regarding the value of a property, please contact us for a free consultation.
10785 Brunson DR Johns Creek, GA 30097
Want to know what your home might be worth? Contact us for a FREE valuation!

Our team is ready to help you sell your home for the highest possible price ASAP
Key Details
Sold Price $525,000
Property Type Townhouse
Sub Type Townhouse
Listing Status Sold
Purchase Type For Sale
Square Footage 2,721 sqft
Price per Sqft $192
Subdivision Abbotts Bridge Place
MLS Listing ID 7410618
Sold Date 09/27/24
Style Traditional
Bedrooms 4
Full Baths 3
Half Baths 1
Construction Status Resale
HOA Y/N Yes
Originating Board First Multiple Listing Service
Year Built 2005
Annual Tax Amount $5,927
Tax Year 2023
Lot Size 1,089 Sqft
Acres 0.025
Property Description
Very large End Unit Fee Simple Townhouse.Great location with top-rated schools and gated community. Well-maintained and cared for. Freshly painted, Freshly deck,New Vinyl floor, New AC. move-in ready!! Features a large Kitchen with breakfast bar/area, silk finish cabinets, island, quartz counters, tiled backsplash, pantry, SS appliances, including fridge/gas cooktop, recessed can lighting & view to separate dining area and fireside family room. The Owner’s Suite boasts his and hers Quartz counter vanities, frameless glass shower door, a separate garden tub and an oversized walk-in closet. Large backyard with patio, perfect for a quiet morning coffee. Smaller, quiet, private gated community just minutes from great schools, downtown Johns Creek, shopping center and many other retail, dining, and recreation.
Location
State GA
County Fulton
Lake Name None
Rooms
Bedroom Description Oversized Master
Other Rooms None
Basement None
Dining Room Great Room, Seats 12+
Interior
Interior Features Other
Heating Central, Forced Air, Hot Water, Natural Gas
Cooling Ceiling Fan(s), Central Air
Flooring Hardwood, Vinyl, Wood
Fireplaces Number 1
Fireplaces Type Family Room
Window Features None
Appliance Dishwasher, Disposal, Gas Cooktop, Gas Water Heater, Microwave, Refrigerator
Laundry Laundry Room
Exterior
Exterior Feature Private Entrance, Private Yard
Garage Driveway, Garage
Garage Spaces 2.0
Fence Back Yard
Pool None
Community Features Gated, Pool, Tennis Court(s)
Utilities Available Electricity Available, Natural Gas Available, Phone Available, Sewer Available, Water Available
Waterfront Description None
View Other
Roof Type Composition
Street Surface None
Accessibility None
Handicap Access None
Porch Deck
Private Pool false
Building
Lot Description Back Yard, Other
Story Three Or More
Foundation Brick/Mortar
Sewer Public Sewer
Water Public
Architectural Style Traditional
Level or Stories Three Or More
Structure Type Brick
New Construction No
Construction Status Resale
Schools
Elementary Schools Wilson Creek
Middle Schools River Trail
High Schools Northview
Others
Senior Community no
Restrictions false
Tax ID 11 090003453584
Ownership Condominium
Financing yes
Special Listing Condition None
Read Less

Bought with Choice Realty
GET MORE INFORMATION





