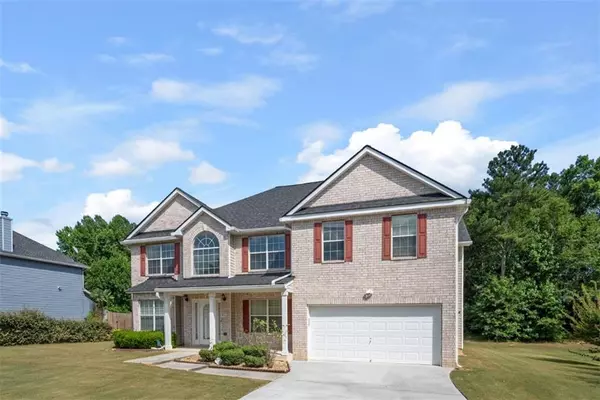For more information regarding the value of a property, please contact us for a free consultation.
103 Madisyn DR Hampton, GA 30228
Want to know what your home might be worth? Contact us for a FREE valuation!

Our team is ready to help you sell your home for the highest possible price ASAP
Key Details
Sold Price $375,000
Property Type Single Family Home
Sub Type Single Family Residence
Listing Status Sold
Purchase Type For Sale
Square Footage 3,788 sqft
Price per Sqft $98
Subdivision South Hampton
MLS Listing ID 7440266
Sold Date 10/25/24
Style Traditional
Bedrooms 5
Full Baths 4
Construction Status Resale
HOA Y/N Yes
Originating Board First Multiple Listing Service
Year Built 2007
Annual Tax Amount $1,288
Tax Year 2023
Lot Size 0.455 Acres
Acres 0.4549
Property Description
Come make unforgettable memories in this spectacular 5-bedroom, 4-bathroom home located in the highly sought-after South Hampton community! As you step inside, you'll be captivated by the beautiful ceramic tile flooring and the grand 2-story foyer. The main level features a convenient guest bedroom with a full bathroom, perfect for visitors or family. The inviting living room seamlessly flows into the elegant formal dining room, creating an ideal space for entertaining. The well-appointed kitchen overlooks the cozy family room, making it perfect for both everyday living and hosting gatherings. Upstairs, you'll find spacious secondary bedrooms, a convenient laundry room, a versatile loft area, and an enormous owner's suite with a generously sized sitting area, offering a perfect retreat at the end of the day. The large backyard awaits your personal touch to transform it into your own private oasis. Enjoy grilling and chilling in your private space, perfect for family and friend gatherings. South Hampton is located just 3 miles from Downtown Hampton, inside of a great school district. Around your home, there are many things to do such as shopping, dining out at favorite local restaurants, and fun activities and attractions such as Atlanta Motor Speedway. Additionally, spend your summers with the kids at the community pool and take advantage of the fantastic amenities this community has to offer. Don't miss out on this incredible opportunity and take the first step towards living your dream lifestyle!
Location
State GA
County Henry
Lake Name None
Rooms
Bedroom Description Oversized Master,Roommate Floor Plan
Other Rooms None
Basement None
Dining Room Open Concept, Separate Dining Room
Interior
Interior Features Cathedral Ceiling(s), Disappearing Attic Stairs, Double Vanity, Entrance Foyer 2 Story, High Ceilings 9 ft Main, Walk-In Closet(s)
Heating Forced Air, Natural Gas
Cooling Ceiling Fan(s), Central Air
Flooring Carpet, Ceramic Tile
Fireplaces Number 1
Fireplaces Type Factory Built, Family Room
Window Features None
Appliance Dishwasher, Disposal, Gas Oven, Gas Range, Microwave, Refrigerator
Laundry Laundry Room
Exterior
Exterior Feature Other
Garage Attached, Driveway, Garage, Garage Door Opener
Garage Spaces 2.0
Fence None
Pool None
Community Features Homeowners Assoc, Playground, Pool, Sidewalks, Street Lights
Utilities Available Cable Available, Electricity Available, Natural Gas Available, Phone Available, Sewer Available, Underground Utilities, Water Available
Waterfront Description None
View Other
Roof Type Composition
Street Surface Paved
Accessibility None
Handicap Access None
Porch None
Private Pool false
Building
Lot Description Back Yard, Front Yard, Landscaped, Level
Story Two
Foundation Slab
Sewer Public Sewer
Water Public
Architectural Style Traditional
Level or Stories Two
Structure Type Brick
New Construction No
Construction Status Resale
Schools
Elementary Schools Luella
Middle Schools Luella
High Schools Luella
Others
HOA Fee Include Maintenance Grounds,Swim,Tennis
Senior Community no
Restrictions false
Tax ID 041B01074000
Acceptable Financing Cash, Conventional
Listing Terms Cash, Conventional
Special Listing Condition None
Read Less

Bought with Non FMLS Member
GET MORE INFORMATION





