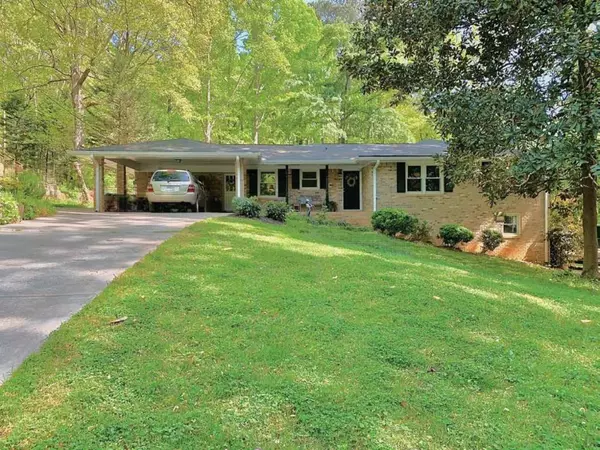For more information regarding the value of a property, please contact us for a free consultation.
3907 Oakdale TER Duluth, GA 30096
Want to know what your home might be worth? Contact us for a FREE valuation!

Our team is ready to help you sell your home for the highest possible price ASAP
Key Details
Sold Price $465,000
Property Type Single Family Home
Sub Type Single Family Residence
Listing Status Sold
Purchase Type For Sale
Square Footage 2,050 sqft
Price per Sqft $226
Subdivision Richwood
MLS Listing ID 7419969
Sold Date 10/29/24
Style Ranch
Bedrooms 4
Full Baths 3
Construction Status Resale
HOA Y/N No
Originating Board First Multiple Listing Service
Year Built 1968
Annual Tax Amount $4,059
Tax Year 2023
Lot Size 0.860 Acres
Acres 0.86
Property Description
Spacious 4 side brick 4BR/3BA ranch home, recently updated kitchen with high end appliances, a sunny family room, a dining room for wonderful gatherings, the oversized primary bedroom features a private bathroom, double vanity, large tile shower and dual closets. There are three additional bedrooms, one with a private bathroom, plus an additional full bathroom that completes the main level living space. There is a large deck in the back to relax and enjoy the private fenced lot. This home has an unfinished basement which is makes for a great workshop area, storage, plus so much more. The many updates include new plumbing lines, new high-end electrical panel, updated kitchen, newer hot water heater, newer roof, plus more! Great location near Downtown Duluth, hospital, shopping, parks, restaurants and great area schools, within walking distance to Duluth Center. No HOA in this community so make your appointment to view this gem! Welcome home.
Location
State GA
County Gwinnett
Lake Name None
Rooms
Bedroom Description Master on Main,Oversized Master
Other Rooms None
Basement Daylight, Exterior Entry, Interior Entry, Partial, Unfinished
Main Level Bedrooms 4
Dining Room Seats 12+, Separate Dining Room
Interior
Interior Features Disappearing Attic Stairs, Entrance Foyer, High Ceilings 9 ft Main, High Speed Internet, His and Hers Closets, Walk-In Closet(s)
Heating Central, Natural Gas
Cooling Ceiling Fan(s), Central Air, Electric
Flooring Ceramic Tile, Hardwood
Fireplaces Type None
Window Features Double Pane Windows
Appliance Dishwasher, ENERGY STAR Qualified Appliances, Gas Oven, Gas Water Heater, Refrigerator, Self Cleaning Oven
Laundry In Basement
Exterior
Exterior Feature Private Yard
Garage Carport, Kitchen Level, Level Driveway
Fence Back Yard, Chain Link
Pool None
Community Features None
Utilities Available Cable Available, Electricity Available, Natural Gas Available, Phone Available, Water Available
Waterfront Description None
View Trees/Woods
Roof Type Composition
Street Surface Paved
Accessibility None
Handicap Access None
Porch Deck, Front Porch
Private Pool false
Building
Lot Description Back Yard, Cul-De-Sac, Front Yard, Landscaped, Private, Wooded
Story One
Foundation Block
Sewer Septic Tank
Water Public
Architectural Style Ranch
Level or Stories One
Structure Type Brick,Brick 4 Sides
New Construction No
Construction Status Resale
Schools
Elementary Schools Chattahoochee - Gwinnett
Middle Schools Coleman
High Schools Duluth
Others
Senior Community no
Restrictions false
Tax ID R6323 074
Ownership Fee Simple
Acceptable Financing Conventional, FHA, VA Loan
Listing Terms Conventional, FHA, VA Loan
Financing no
Special Listing Condition None
Read Less

Bought with Berkshire Hathaway HomeServices Georgia Properties
GET MORE INFORMATION





