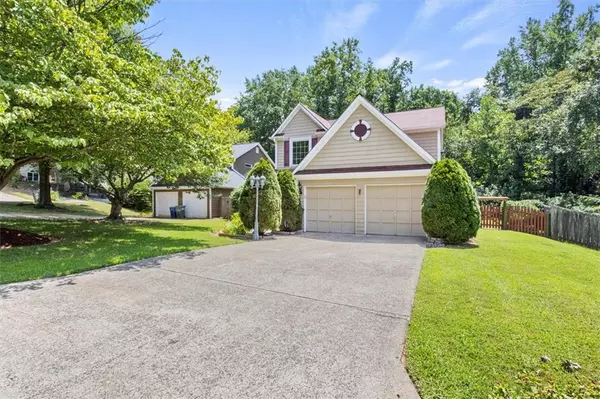For more information regarding the value of a property, please contact us for a free consultation.
697 COVENTRY TOWNSHIP LN Marietta, GA 30062
Want to know what your home might be worth? Contact us for a FREE valuation!

Our team is ready to help you sell your home for the highest possible price ASAP
Key Details
Sold Price $430,000
Property Type Single Family Home
Sub Type Single Family Residence
Listing Status Sold
Purchase Type For Sale
Square Footage 1,755 sqft
Price per Sqft $245
Subdivision Coventry Township
MLS Listing ID 7436774
Sold Date 11/04/24
Style Ranch,Traditional
Bedrooms 3
Full Baths 2
Half Baths 1
Construction Status Resale
HOA Y/N No
Originating Board First Multiple Listing Service
Year Built 1993
Annual Tax Amount $1,124
Tax Year 2023
Lot Size 9,844 Sqft
Acres 0.226
Property Description
Perfect Location in Marietta
This beautiful home is conveniently located in a quiet subdivision just 3 minutes from I-75, offering an ideal and accessible location.
** Impressive Entryway: 20-foot foyer ceilings that open up to a beautiful wooden staircase providing a grand entrance.
Modern Garage: 2 car garage with wire shelving for storage and enclosed area that could be used as tooling room. 1 Garage door opener upgraded in 2024 (WIFI ready).
Chef’s Kitchen: Completely upgraded kitchen with granite countertops, stone backsplash, stainless steel appliances, under-cabinet lighting, and travertine floors. New Refrigerator: Installed in September 2023 (WIFI ready)..
Perfect Backyard: Fenced, leveled, and ideally sized backyard perfect for entertaining family and friends.
A white canvas to build your dream patio area if desired.
Lighting and Ceilings: Flush lighting fixtures throughout and smooth ceilings in the first floor.
Upscale Ceiling Fans: Remote-controlled in all rooms.
• Fresh Paint: First floor recently painted, with the second floor painted last year in 2023.
• Hardwood Floors: Hardwood flooring throughout the home.
• Upgraded Closets and Bathrooms: Customized closets and renovated bathrooms with stone finishes.
• Additional Storage: Garage attic access and a 10x12 garden shed built in 2022.
High-Efficiency Windows: The home is filled with abundant natural light through high-efficiency windows (replaced in 2012 with a lifetime warranty).
• Luxurious Master Suite: En-suite master bedroom with a fully upgraded master bath. Dual vanities, white marble floors, a glass-enclosed stone shower, and a jetted bathtub leading to a fully finished walk-in closet.
Location
State GA
County Cobb
Lake Name None
Rooms
Bedroom Description Oversized Master
Other Rooms Shed(s), Storage
Basement None
Dining Room Separate Dining Room, Great Room
Interior
Interior Features High Ceilings 9 ft Main, Tray Ceiling(s), Walk-In Closet(s), Crown Molding
Heating Central, Forced Air
Cooling Ceiling Fan(s), Central Air, Heat Pump
Flooring Ceramic Tile, Hardwood
Fireplaces Number 1
Fireplaces Type Living Room
Window Features Insulated Windows
Appliance Dishwasher, Electric Range, Refrigerator, Microwave
Laundry Laundry Room, Main Level
Exterior
Exterior Feature Garden, Private Yard, Storage
Garage Attached, Driveway, Garage Door Opener
Fence Fenced, Wood, Back Yard
Pool None
Community Features None
Utilities Available Cable Available, Electricity Available, Phone Available, Sewer Available, Underground Utilities, Water Available
Waterfront Description None
View Trees/Woods
Roof Type Composition,Shingle
Street Surface Asphalt
Accessibility None
Handicap Access None
Porch Patio, Rear Porch
Total Parking Spaces 2
Private Pool false
Building
Lot Description Back Yard, Level, Front Yard
Story Two
Foundation Slab
Sewer Public Sewer
Water Public
Architectural Style Ranch, Traditional
Level or Stories Two
Structure Type Frame,Vinyl Siding,Concrete
New Construction No
Construction Status Resale
Schools
Elementary Schools Lockheed
Middle Schools Marietta
High Schools Marietta
Others
Senior Community no
Restrictions false
Tax ID 16106501110
Acceptable Financing Cash, Conventional, FHA, VA Loan
Listing Terms Cash, Conventional, FHA, VA Loan
Special Listing Condition None
Read Less

Bought with Atlanta Communities
GET MORE INFORMATION





