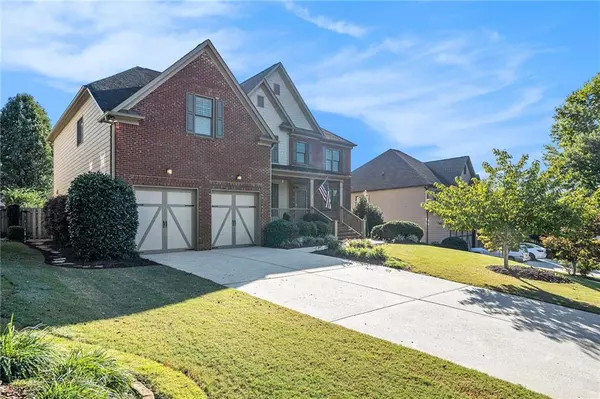For more information regarding the value of a property, please contact us for a free consultation.
2745 Cezanne LN Cumming, GA 30041
Want to know what your home might be worth? Contact us for a FREE valuation!

Our team is ready to help you sell your home for the highest possible price ASAP
Key Details
Sold Price $925,000
Property Type Single Family Home
Sub Type Single Family Residence
Listing Status Sold
Purchase Type For Sale
Square Footage 3,736 sqft
Price per Sqft $247
Subdivision Provence
MLS Listing ID 7475855
Sold Date 11/05/24
Style Traditional
Bedrooms 5
Full Baths 4
Construction Status Resale
HOA Fees $1,276
HOA Y/N Yes
Originating Board First Multiple Listing Service
Year Built 2010
Annual Tax Amount $6,969
Tax Year 2023
Lot Size 9,147 Sqft
Acres 0.21
Property Description
Nestled on a quiet street, this stunning, North East-facing home combines elegance, natural light, and functional design, just minutes away from top-rated schools, parks, shopping, and dining. Boasting 5 spacious bedrooms and 4 full baths, this meticulously maintained property is ideal for both comfortable living and impressive entertaining.The open-concept kitchen, complete with a large island, walk-in pantry, and a convenient mudroom, serves as the heart of the home. Adjacent to the kitchen, the dramatic 2-story family room, featuring a custom fireplace mantel, provides a cozy yet grand setting for gatherings. A guest bedroom with a full bath on the main level offers privacy and convenience for visitors. Upstairs, discover generous secondary bedrooms, a large laundry room, and an expansive owner’s suite. The master suite is a true retreat, complete with a large walk-in closet and a luxurious spa bath. Fresh paint inside and out and newly refinished hardwood floors on the main level add to the home’s appeal. Outdoors, the fenced backyard and enclosed screened patio create an ideal spot for relaxation, enjoying privacy and serenity. Additional highlights include a basement stubbed for a bathroom, offering versatile options for future customization. With ample sunlight and an inviting layout, this home provides space, style, and warmth throughout.
Don’t miss the opportunity to make this your forever home in Cumming—schedule your tour today!
Location
State GA
County Forsyth
Lake Name None
Rooms
Bedroom Description Other
Other Rooms None
Basement Bath/Stubbed, Daylight, Exterior Entry, Interior Entry, Unfinished
Main Level Bedrooms 1
Dining Room Seats 12+, Separate Dining Room
Interior
Interior Features Cathedral Ceiling(s), Disappearing Attic Stairs, Entrance Foyer, High Ceilings 9 ft Main, Tray Ceiling(s), Walk-In Closet(s)
Heating Forced Air, Natural Gas, Zoned
Cooling Central Air, Zoned
Flooring Carpet, Hardwood
Fireplaces Number 1
Fireplaces Type Factory Built, Family Room
Window Features Insulated Windows
Appliance Dishwasher, Disposal, Gas Range, Gas Water Heater, Microwave
Laundry Laundry Room, Upper Level
Exterior
Exterior Feature Other
Garage Attached, Driveway, Garage
Garage Spaces 2.0
Fence Fenced
Pool None
Community Features Homeowners Assoc, Playground, Pool, Sidewalks, Street Lights, Tennis Court(s)
Utilities Available Cable Available, Natural Gas Available, Underground Utilities
Waterfront Description None
View Other
Roof Type Composition,Ridge Vents
Street Surface Paved
Accessibility None
Handicap Access None
Porch Front Porch, Patio
Private Pool false
Building
Lot Description Landscaped, Level
Story Two
Foundation None
Sewer Public Sewer
Water Public
Architectural Style Traditional
Level or Stories Two
Structure Type Shingle Siding
New Construction No
Construction Status Resale
Schools
Elementary Schools Shiloh Point
Middle Schools Piney Grove
High Schools Denmark High School
Others
HOA Fee Include Maintenance Grounds,Swim,Tennis
Senior Community no
Restrictions false
Tax ID 086 284
Special Listing Condition None
Read Less

Bought with Non FMLS Member
GET MORE INFORMATION





