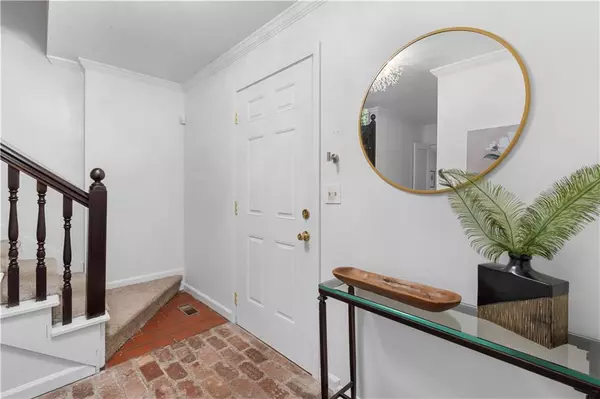For more information regarding the value of a property, please contact us for a free consultation.
732 Cheatham Hill RD SW Marietta, GA 30064
Want to know what your home might be worth? Contact us for a FREE valuation!

Our team is ready to help you sell your home for the highest possible price ASAP
Key Details
Sold Price $460,000
Property Type Single Family Home
Sub Type Single Family Residence
Listing Status Sold
Purchase Type For Sale
Square Footage 2,685 sqft
Price per Sqft $171
MLS Listing ID 7471455
Sold Date 11/06/24
Style Cape Cod,Traditional
Bedrooms 4
Full Baths 2
Half Baths 1
Construction Status Resale
HOA Y/N No
Originating Board First Multiple Listing Service
Year Built 1973
Annual Tax Amount $4,450
Tax Year 2024
Lot Size 0.780 Acres
Acres 0.78
Property Description
Nestled in a prime Marietta location, directly across from the scenic National Battlefield Park at Cheatham Hill with access to walking trails, this charming Cape Cod home offers a perfect blend of comfort and character. Featuring 4 spacious bedrooms and 2.5 baths, the home boasts a cozy living room with a stone fireplace, beamed ceilings, and heart pine floors. The bright dining room opens to a serene screened porch, providing a peaceful view of the tranquil backyard. The eat-in kitchen flows into a large den with beamed ceilings and a wood-burning stove, creating a warm and inviting atmosphere. Upstairs, you’ll find four generously sized bedrooms and two full baths. The outdoor space is ideal for hobbyists, with a two-story barn complete with electricity, water, and a large workbench area, plus an additional shed for extra storage.
Location
State GA
County Cobb
Lake Name None
Rooms
Bedroom Description Oversized Master
Other Rooms Barn(s), Outbuilding, Workshop
Basement None
Dining Room Separate Dining Room
Interior
Interior Features Beamed Ceilings, Bookcases, Entrance Foyer, Walk-In Closet(s)
Heating Central, Forced Air
Cooling Central Air
Flooring Brick, Carpet, Wood
Fireplaces Number 1
Fireplaces Type Gas Starter, Living Room, Masonry, Wood Burning Stove
Window Features Double Pane Windows
Appliance Dishwasher, Dryer, Electric Range, Electric Water Heater, Microwave, Range Hood, Refrigerator, Self Cleaning Oven, Washer
Laundry In Kitchen, Laundry Closet
Exterior
Exterior Feature Private Entrance, Private Yard, Rain Gutters
Garage Attached, Driveway
Fence Back Yard
Pool None
Community Features None
Utilities Available Cable Available, Electricity Available, Natural Gas Available, Phone Available, Underground Utilities, Water Available
Waterfront Description None
View Trees/Woods, Other
Roof Type Composition,Shingle
Street Surface Paved
Accessibility None
Handicap Access None
Porch Patio, Rear Porch, Screened
Private Pool false
Building
Lot Description Back Yard, Front Yard, Sloped
Story Two
Foundation Brick/Mortar, Slab
Sewer Septic Tank
Water Public
Architectural Style Cape Cod, Traditional
Level or Stories Two
Structure Type Frame
New Construction No
Construction Status Resale
Schools
Elementary Schools Cheatham Hill
Middle Schools Lovinggood
High Schools Hillgrove
Others
Senior Community no
Restrictions false
Tax ID 19010500420
Special Listing Condition None
Read Less

Bought with Keller Williams North Atlanta
GET MORE INFORMATION





