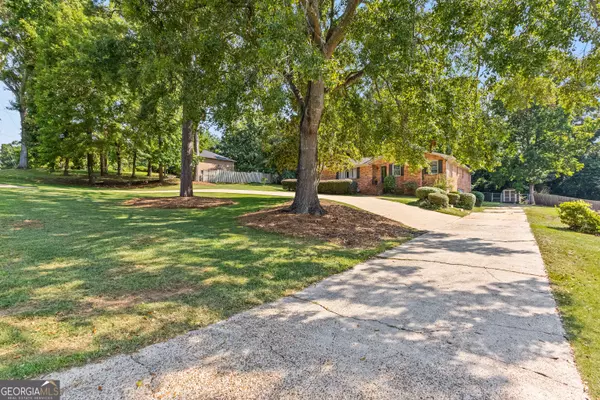Bought with Team Nicole • RE/MAX Results
For more information regarding the value of a property, please contact us for a free consultation.
652 Azalea DR Lagrange, GA 30240
Want to know what your home might be worth? Contact us for a FREE valuation!

Our team is ready to help you sell your home for the highest possible price ASAP
Key Details
Sold Price $355,000
Property Type Single Family Home
Sub Type Single Family Residence
Listing Status Sold
Purchase Type For Sale
Square Footage 3,181 sqft
Price per Sqft $111
Subdivision Piney Woods Company
MLS Listing ID 10360344
Sold Date 11/08/24
Style Brick 4 Side
Bedrooms 4
Full Baths 2
Half Baths 1
Construction Status Resale
HOA Y/N No
Year Built 1970
Annual Tax Amount $2,595
Tax Year 2023
Lot Size 0.840 Acres
Property Description
Charming Brick Ranch in the Flower District of LaGrange! This spacious home features 4 bedrooms and 2.5 baths, with a split bedroom floor plan for added privacy. Enjoy the open kitchen that flows into a cozy keeping room, along with a family room complete with a fireplace and built-in bookcases. The den and dining room combo offer versatile space for entertaining. The master suite boasts a luxurious garden tub and a tiled shower. The kitchen shines with granite countertops, and there's a separate laundry room for convenience. You'll love the huge finished bonus room in the basement, also an unfinished area perfect for a workshop or hobby area. The fenced backyard is ideal for outdoor activities, and the home includes a new roof, updated HVAC units, and a tankless water heater. With a circular drive and ample parking, this home has it all! Over 3,100 sq ft of charm and comfort-definitely a must-see!
Location
State GA
County Troup
Rooms
Basement Daylight, Exterior Entry, Finished, Interior Entry, Partial
Main Level Bedrooms 4
Interior
Interior Features Bookcases, Master On Main Level, Separate Shower, Soaking Tub, Split Bedroom Plan
Heating Central
Cooling Central Air
Flooring Hardwood, Tile
Fireplaces Number 1
Fireplaces Type Family Room
Exterior
Garage Off Street, Parking Pad
Fence Back Yard, Chain Link
Community Features Playground, Walk To Schools
Utilities Available Cable Available, Electricity Available, High Speed Internet, Natural Gas Available, Sewer Connected
Roof Type Composition
Building
Story One and One Half
Sewer Public Sewer
Level or Stories One and One Half
Construction Status Resale
Schools
Elementary Schools Hollis Hand
Middle Schools Gardner Newman
High Schools Lagrange
Others
Financing Conventional
Read Less

© 2024 Georgia Multiple Listing Service. All Rights Reserved.
GET MORE INFORMATION





