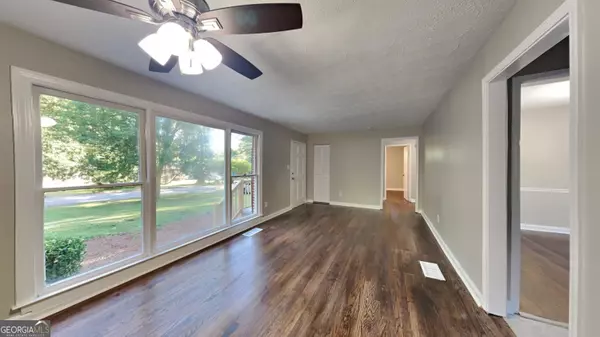Bought with Gloria Damiano • Coldwell Banker Realty
For more information regarding the value of a property, please contact us for a free consultation.
2990 Westbury DR Decatur, GA 30033
Want to know what your home might be worth? Contact us for a FREE valuation!

Our team is ready to help you sell your home for the highest possible price ASAP
Key Details
Sold Price $295,000
Property Type Single Family Home
Sub Type Single Family Residence
Listing Status Sold
Purchase Type For Sale
Square Footage 912 sqft
Price per Sqft $323
Subdivision Valley Brooke Manor
MLS Listing ID 10382276
Sold Date 11/08/24
Style Ranch
Bedrooms 2
Full Baths 1
Construction Status Resale
HOA Y/N No
Year Built 1955
Annual Tax Amount $4,964
Tax Year 2023
Lot Size 8,712 Sqft
Property Description
This charming cozy home awaits you nestled on a quiet street within the established neighborhood of Valley Brook Estates. Conveniently located near downtown Decatur and Avondale Estates, this beauty boasts all the charm with recent updates of a brand-new roof, new HVAC, fresh Interior and exterior paint, buffed hardwood floors, insulated windows, and so much more! Natural light greets you as you're welcomed into the living room, framed with large windows. The kitchen features ample new custom cabinetry and granite counter space with SS appliances and room for a small table, and the kitchen opens to the dining room and living room - perfect for entertaining! The generously sized bedrooms offer a flexible layout where the third den/ bedroom off the living room could be perfect for a roommate or Air BNB arrangement with its own, separate entrance! Updated bathroom boasts a new soaking tub and updated tiling. Large, private fenced in backyard offers opportunities with a spacious deck, large storage shed , and potential for gardening and enjoying the outdoors. This neighborhood is a gem with easy access to i285, Emory, shopping, dining and the incredible Your Dekalb Farmers Market! Welcome Home!
Location
State GA
County Dekalb
Rooms
Basement Crawl Space
Main Level Bedrooms 2
Interior
Interior Features Master On Main Level
Heating Forced Air, Natural Gas
Cooling Ceiling Fan(s), Central Air, Electric
Flooring Hardwood, Vinyl
Exterior
Garage Carport, Off Street
Garage Spaces 1.0
Community Features None
Utilities Available Electricity Available
Roof Type Composition
Building
Story One
Foundation Block
Sewer Public Sewer
Level or Stories One
Construction Status Resale
Schools
Elementary Schools Mclendon
Middle Schools Druid Hills
High Schools Druid Hills
Others
Acceptable Financing Cash, Conventional, FHA, VA Loan
Listing Terms Cash, Conventional, FHA, VA Loan
Financing Conventional
Read Less

© 2024 Georgia Multiple Listing Service. All Rights Reserved.
GET MORE INFORMATION





