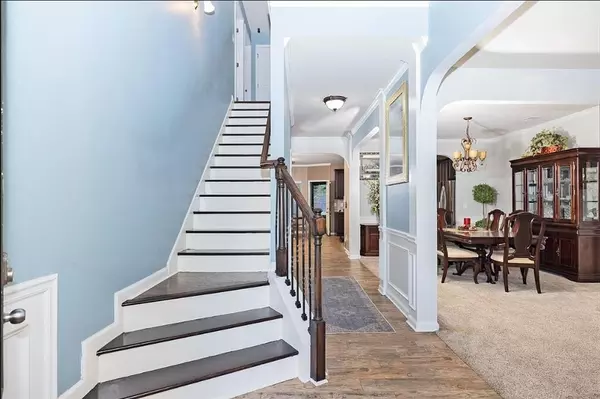For more information regarding the value of a property, please contact us for a free consultation.
173 CHRISTOPHER MICHAEL LN Hampton, GA 30228
Want to know what your home might be worth? Contact us for a FREE valuation!

Our team is ready to help you sell your home for the highest possible price ASAP
Key Details
Sold Price $377,000
Property Type Single Family Home
Sub Type Single Family Residence
Listing Status Sold
Purchase Type For Sale
Square Footage 3,180 sqft
Price per Sqft $118
Subdivision The Colonnade At Hampton
MLS Listing ID 7440728
Sold Date 11/08/24
Style Traditional
Bedrooms 4
Full Baths 2
Half Baths 1
Construction Status Resale
HOA Fees $350
HOA Y/N Yes
Originating Board First Multiple Listing Service
Year Built 2015
Annual Tax Amount $49,938
Tax Year 2024
Lot Size 7,797 Sqft
Acres 0.179
Property Description
Welcome to your ideal home in Hampton, GA! This beautiful two-story residence features 4 generously sized bedrooms and 2.5 baths, providing ample space for your family. The expansive primary bedroom offers a peaceful retreat, with an en-suite bathroom that has a separate tub and shower, dual sinks, and a convenient vanity. The kitchen is a chef’s delight, with stainless steel appliances, granite countertops on the kitchen island, and plenty of cabinet space. Enjoy the gas fireplace in the living area, or host gatherings on the open patio. The screened backyard is a private oasis, complete with fruit trees, perfect for enjoying the outdoors. With a two-car garage, you’ll have all the space you need for vehicles and storage. Don't miss the chance to call this beautiful house your home! 100% FINANCING AVAILABLE!
Location
State GA
County Henry
Lake Name None
Rooms
Bedroom Description Oversized Master
Other Rooms None
Basement None
Dining Room Separate Dining Room, Open Concept
Interior
Interior Features High Ceilings 9 ft Main, Entrance Foyer, High Speed Internet, Walk-In Closet(s)
Heating Central
Cooling Ceiling Fan(s), Central Air
Flooring Carpet, Laminate
Fireplaces Number 1
Fireplaces Type Factory Built, Family Room
Window Features None
Appliance Dishwasher, Disposal, Gas Oven, Gas Cooktop, Microwave
Laundry Laundry Room
Exterior
Exterior Feature Awning(s)
Garage Garage Door Opener, Garage, Garage Faces Front
Garage Spaces 2.0
Fence Back Yard, Fenced
Pool None
Community Features Homeowners Assoc, Sidewalks, Street Lights
Utilities Available Cable Available, Electricity Available, Natural Gas Available, Phone Available, Water Available, Underground Utilities
Waterfront Description None
View Neighborhood
Roof Type Composition
Street Surface Asphalt
Accessibility None
Handicap Access None
Porch Screened, Enclosed
Private Pool false
Building
Lot Description Back Yard, Landscaped
Story Two
Foundation Slab
Sewer Public Sewer
Water Public
Architectural Style Traditional
Level or Stories Two
Structure Type Brick Front
New Construction No
Construction Status Resale
Schools
Elementary Schools Mount Carmel - Henry
Middle Schools Hampton
High Schools Hampton
Others
Senior Community no
Restrictions false
Tax ID 019E01041000
Ownership Fee Simple
Acceptable Financing Cash, Conventional, FHA, USDA Loan, VA Loan
Listing Terms Cash, Conventional, FHA, USDA Loan, VA Loan
Special Listing Condition None
Read Less

Bought with Noble Realty Partners, LLC
GET MORE INFORMATION





