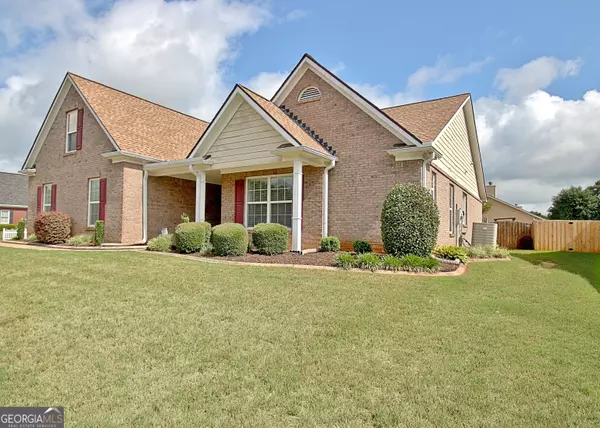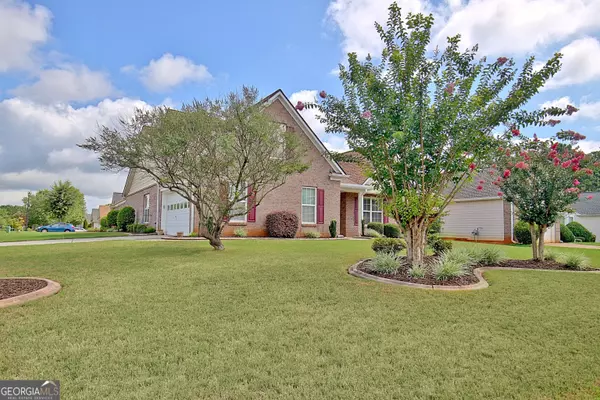Bought with Randolph Gardner Sr. • Homesmart Realty Partners
For more information regarding the value of a property, please contact us for a free consultation.
1100 Aqua Shore DR Mcdonough, GA 30252
Want to know what your home might be worth? Contact us for a FREE valuation!

Our team is ready to help you sell your home for the highest possible price ASAP
Key Details
Sold Price $377,500
Property Type Single Family Home
Sub Type Single Family Residence
Listing Status Sold
Purchase Type For Sale
Square Footage 2,592 sqft
Price per Sqft $145
Subdivision Clearwater Pointe
MLS Listing ID 10335176
Sold Date 11/14/24
Style Ranch,Traditional
Bedrooms 4
Full Baths 3
Half Baths 1
Construction Status Resale
HOA Fees $400
HOA Y/N Yes
Year Built 2004
Annual Tax Amount $5,339
Tax Year 2023
Lot Size 10,454 Sqft
Property Description
Welcome to this charming 4-Bedroom Ranch in McDonough, GA! This stunning brick front ranch with Hardi-Plank siding, boasts 4 spacious bedrooms, 3.5 bathrooms, and an additional 4th bedroom with full bathroom and closet upstairs. Enjoy the seamless blend of style and comfort in this beautifully maintained residence. As you step into the foyer, you'll be greeted by the elegance of hardwood flooring that extends throughout the powder room. The heart of the home is an open floor plan that invites you to the kitchen, which showcases a gas stove, island with storage, pantry, breakfast area, numerous cabinets, and a coffee bar. The kitchen's vaulted ceiling adds to the sense of space and light. Adjacent to the kitchen is a laundry room, conveniently located near the garage. Entertain in style in the formal dining room, adorned with judges paneling, and seamlessly connected to the family room. Here, you'll find a cozy gas log fireplace. The vaulted sunroom, bathed in natural light, features a door leading to the patio and a private fenced backyard, perfect for outdoor relaxation. The large master bedroom is a serene retreat, complete with a master bath that offers a separate garden tub and shower, double sinks, a water closet, and a spacious walk-in closet. The split bedroom layout ensures privacy and comfort. One bedroom and hallway feature laminate hardwood floors, while the other two bedrooms are connected by a convenient Jack and Jill bathroom-one of these bedrooms also includes a walk-in closet. Additional features include a new furnace installed in January 2024 and a charming she shed in the backyard for extra storage. The home also has a new garbage disposal, a newer dishwasher installed 2023, Newer roof installed August 2018, Aquavision Irrigation system for lawn. Don't miss the opportunity to make it yours!
Location
State GA
County Henry
Rooms
Basement None
Main Level Bedrooms 3
Interior
Interior Features Master On Main Level, Separate Shower, Soaking Tub, Vaulted Ceiling(s), Walk-In Closet(s)
Heating Central
Cooling Central Air
Flooring Laminate
Fireplaces Number 1
Exterior
Garage Attached, Garage
Fence Back Yard, Fenced
Community Features Playground, Pool, Sidewalks, Tennis Court(s)
Utilities Available Cable Available, Electricity Available
Roof Type Composition
Building
Story One and One Half
Foundation Slab
Sewer Public Sewer
Level or Stories One and One Half
Construction Status Resale
Schools
Elementary Schools Ola
Middle Schools Ola
High Schools Ola
Others
Financing FHA
Read Less

© 2024 Georgia Multiple Listing Service. All Rights Reserved.
GET MORE INFORMATION





