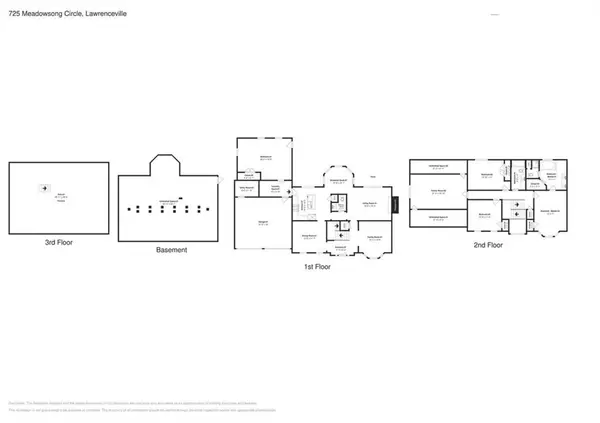For more information regarding the value of a property, please contact us for a free consultation.
725 MEADOWSONG CIR Lawrenceville, GA 30043
Want to know what your home might be worth? Contact us for a FREE valuation!

Our team is ready to help you sell your home for the highest possible price ASAP
Key Details
Sold Price $310,000
Property Type Single Family Home
Sub Type Single Family Residence
Listing Status Sold
Purchase Type For Sale
Square Footage 2,516 sqft
Price per Sqft $123
Subdivision Meadow Trace
MLS Listing ID 7457284
Sold Date 11/08/24
Style Traditional
Bedrooms 4
Full Baths 2
Half Baths 1
Construction Status Resale
HOA Fees $550
HOA Y/N Yes
Originating Board First Multiple Listing Service
Year Built 1988
Annual Tax Amount $6,279
Tax Year 2023
Lot Size 10,018 Sqft
Acres 0.23
Property Description
Welcome! As you enter through the front door, you are greeted by a grand foyer that sets a welcoming tone for the rest of the home. The spacious living room features vaulted ceilings and a cozy fireplace, creating a warm and inviting atmosphere.
The formal dining room, elegantly designed for special meals, seamlessly transitions into the modern kitchen. Here, you'll find crisp white cabinets and a charming breakfast nook, ideal for casual dining and morning coffee.
Additionally, this home features five spacious bedrooms, including a serene master suite with an en-suite bathroom.
Step outside to enjoy the private backyard, ideal for relaxing or entertaining. With a two-car garage and a well-maintained interior, this home combines style and convenience.
Don’t miss out—come see this home today!
Location
State GA
County Gwinnett
Lake Name None
Rooms
Bedroom Description Split Bedroom Plan
Other Rooms None
Basement Crawl Space
Main Level Bedrooms 1
Dining Room Separate Dining Room
Interior
Interior Features High Ceilings 9 ft Main
Heating Forced Air, Natural Gas
Cooling Central Air
Flooring Carpet, Laminate
Fireplaces Number 1
Fireplaces Type Living Room
Window Features None
Appliance Dishwasher, Electric Range
Laundry Laundry Room
Exterior
Exterior Feature Private Yard, Rear Stairs, Balcony
Garage Attached, Driveway, Garage
Garage Spaces 2.0
Fence Wood
Pool None
Community Features None
Utilities Available Cable Available, Sewer Available
Waterfront Description None
View Neighborhood
Roof Type Composition
Street Surface Paved
Accessibility None
Handicap Access None
Porch Deck, Rear Porch
Total Parking Spaces 2
Private Pool false
Building
Lot Description Level, Private
Story Two
Foundation Slab
Sewer Public Sewer
Water Public
Architectural Style Traditional
Level or Stories Two
Structure Type Other
New Construction No
Construction Status Resale
Schools
Elementary Schools Mckendree
Middle Schools Creekland - Gwinnett
High Schools Collins Hill
Others
HOA Fee Include Swim,Tennis
Senior Community no
Restrictions false
Tax ID R7047 169
Special Listing Condition Real Estate Owned
Read Less

Bought with Realty Professionals, Inc.
GET MORE INFORMATION





