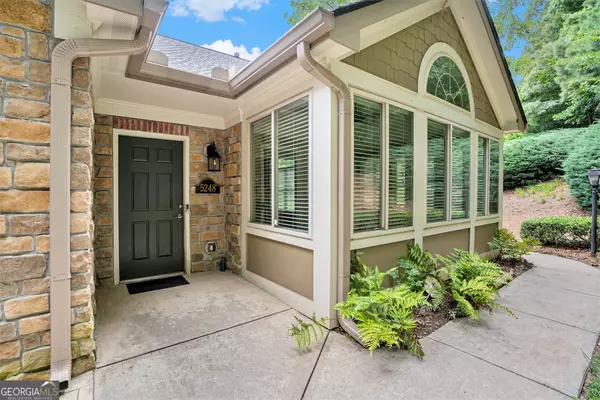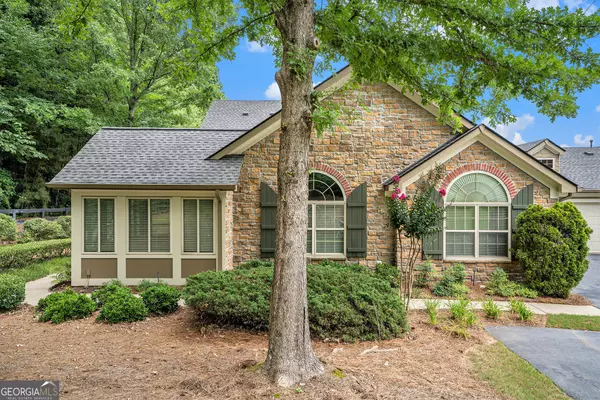Bought with Anna Ryder • BHHS Georgia Properties
For more information regarding the value of a property, please contact us for a free consultation.
5248 Stone Village CIR Kennesaw, GA 30152
Want to know what your home might be worth? Contact us for a FREE valuation!

Our team is ready to help you sell your home for the highest possible price ASAP
Key Details
Sold Price $398,000
Property Type Condo
Sub Type Condominium
Listing Status Sold
Purchase Type For Sale
Square Footage 1,712 sqft
Price per Sqft $232
Subdivision Stonebrooke Village
MLS Listing ID 10339274
Sold Date 11/15/24
Style Traditional
Bedrooms 2
Full Baths 2
Construction Status Resale
HOA Fees $300
HOA Y/N Yes
Year Built 2005
Annual Tax Amount $964
Tax Year 2023
Lot Size 2,178 Sqft
Property Description
PRICE IMPROVEMENT! Welcome home to this quiet 55+ community with pool, fitness center, library, clubhouse, yard maintenance and water. This 2 BR/2BA home has hardwood floors in main areas. New neutral paint brightens open floor plan. Great room has lots of light and fireplace with gas logs. The sunroom (shown as living room on floor plan) is perfect for relaxing. Enjoy cooking with newer stainless appliances, granite countertops, breakfast bar, pantry and stained cabinets. Separate office with glass doors adds additional flexible space. The owner's suite is perfect for resting. Ensuite bathroom has double vanity, large walk in closet, and separate shower. The second bedroom shares hall bath. Rear entrance is perfect for sitting on patio and enjoying the woods. There is plenty of storage: laundry room with storage (washer/dryer remain), pull down attic stairs in garage and additional storage.
Location
State GA
County Cobb
Rooms
Basement None
Main Level Bedrooms 2
Interior
Interior Features Master On Main Level
Heating Central, Forced Air
Cooling Ceiling Fan(s), Central Air, Electric
Flooring Hardwood
Fireplaces Number 1
Exterior
Garage Garage Door Opener, Garage, Kitchen Level, Side/Rear Entrance
Garage Spaces 2.0
Community Features Clubhouse, Fitness Center, Pool, Retirement Community
Utilities Available Cable Available, Electricity Available, Sewer Connected
Roof Type Composition
Building
Story One
Foundation Slab
Sewer Public Sewer
Level or Stories One
Construction Status Resale
Schools
Elementary Schools Frey
Middle Schools Durham
High Schools Harrison
Others
Financing Cash
Read Less

© 2024 Georgia Multiple Listing Service. All Rights Reserved.
GET MORE INFORMATION





