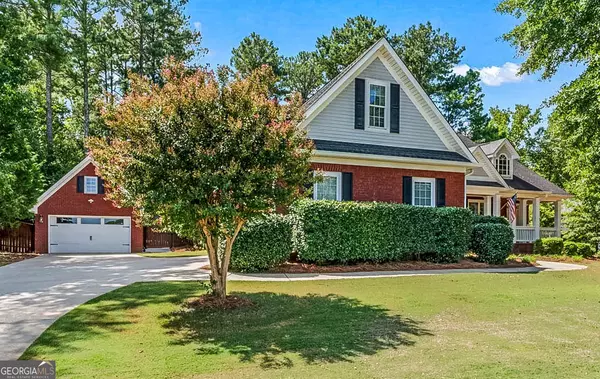Bought with Diane O'Cain • SouthSide, REALTORS
For more information regarding the value of a property, please contact us for a free consultation.
4105 Alayna Lee CIR Mcdonough, GA 30252
Want to know what your home might be worth? Contact us for a FREE valuation!

Our team is ready to help you sell your home for the highest possible price ASAP
Key Details
Sold Price $475,000
Property Type Single Family Home
Sub Type Single Family Residence
Listing Status Sold
Purchase Type For Sale
Square Footage 3,236 sqft
Price per Sqft $146
Subdivision Joyner Estates
MLS Listing ID 10398066
Sold Date 11/15/24
Style Brick 4 Side,Traditional
Bedrooms 5
Full Baths 3
Half Baths 1
Construction Status Resale
HOA Fees $125
HOA Y/N Yes
Year Built 2005
Annual Tax Amount $6,739
Tax Year 2023
Lot Size 0.670 Acres
Property Description
PRICE IMPROVEMENT - You're sure to be surprised by everything offered at 4105 Alayna Lee Circle. This 4-sided Brick Home has a huge covered porch on the front and back of the house that is perfect for relaxation. The property is located in the established community of Joyner Estates. The detached garage offers electricity and plenty of extra storage. Inside, you'll discover a huge living area with separate formal living and dining room all with beautiful hardwood floors. The kitchen features granite counters and stainless steel appliances. Breakfast bar, and eat-in kitchen with tons of built in shelving. The primary bedroom is located off of the main living area and has a large sitting area with access to front porch. All 5 bedrooms are good size including the "suite" upstairs with a walk in closet and full attached bath. Mature landscaping and a private fenced back yard are the final touch on this dream home. Come and view today!
Location
State GA
County Henry
Rooms
Basement Crawl Space
Main Level Bedrooms 3
Interior
Interior Features Bookcases, Tray Ceiling(s), Vaulted Ceiling(s), High Ceilings, Double Vanity, Soaking Tub, Walk-In Closet(s), Master On Main Level, Split Bedroom Plan
Heating Natural Gas, Central
Cooling Electric, Central Air
Flooring Carpet, Hardwood, Tile
Fireplaces Number 1
Fireplaces Type Living Room, Factory Built, Gas Starter, Gas Log
Exterior
Exterior Feature Sprinkler System
Garage Attached, Garage Door Opener, Detached, Garage
Garage Spaces 3.0
Fence Back Yard, Fenced, Privacy
Community Features Street Lights
Utilities Available Underground Utilities
Roof Type Composition
Building
Story One and One Half
Sewer Septic Tank
Level or Stories One and One Half
Structure Type Sprinkler System
Construction Status Resale
Schools
Elementary Schools Ola
Middle Schools Ola
High Schools Ola
Others
Acceptable Financing Cash, Conventional, FHA, VA Loan
Listing Terms Cash, Conventional, FHA, VA Loan
Financing Conventional
Read Less

© 2024 Georgia Multiple Listing Service. All Rights Reserved.
GET MORE INFORMATION





