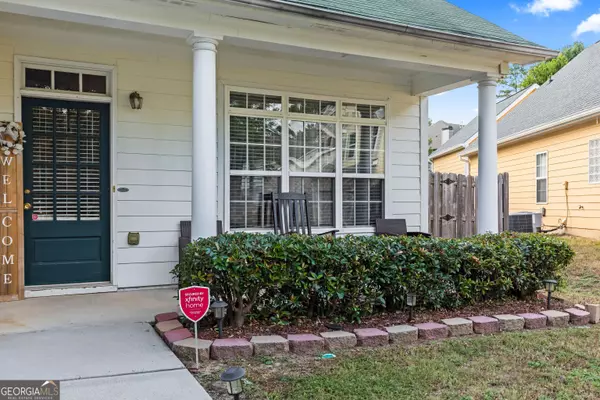For more information regarding the value of a property, please contact us for a free consultation.
520 Anglewood TRCE Stockbridge, GA 30281
Want to know what your home might be worth? Contact us for a FREE valuation!

Our team is ready to help you sell your home for the highest possible price ASAP
Key Details
Sold Price $285,000
Property Type Single Family Home
Sub Type Single Family Residence
Listing Status Sold
Purchase Type For Sale
Square Footage 1,683 sqft
Price per Sqft $169
Subdivision Brookwood At Monarch
MLS Listing ID 10376844
Sold Date 11/19/24
Style Ranch
Bedrooms 3
Full Baths 2
HOA Fees $645
HOA Y/N Yes
Year Built 2004
Annual Tax Amount $4,684
Tax Year 2019
Property Sub-Type Single Family Residence
Source Georgia MLS 2
Property Description
MOTIVATED SELLERS This beautifully maintained 3-bedroom 2-bathroom ranch is located in a Prime area, just a short walk to Red Oak elementary school. Enjoy the spacious, open layout featuring hardwood floors throughout and a large kitchen with solid laminate countertops, perfect for cooking and entertaining. The screened porch offers a peaceful spot to relax, and the level fenced backyard is ideal for gathering. rear-entry 2-car garage provides convenience and privacy. Don't miss this fantastic opportunity
Location
State GA
County Henry
Rooms
Bedroom Description Master On Main Level
Basement None
Interior
Interior Features Double Vanity, High Ceilings, Master On Main Level, Separate Shower, Soaking Tub, Tile Bath, Vaulted Ceiling(s), Walk-In Closet(s)
Heating Electric
Cooling Attic Fan, Central Air, Electric
Flooring Carpet, Hardwood, Tile
Fireplaces Number 1
Fireplaces Type Living Room
Fireplace Yes
Appliance Dishwasher, Disposal, Electric Water Heater, Microwave, Oven/Range (Combo)
Laundry In Hall
Exterior
Parking Features Attached, Garage Door Opener, Side/Rear Entrance
Garage Spaces 2.0
Fence Back Yard, Fenced, Privacy, Wood
Community Features Clubhouse, Pool, Sidewalks, Street Lights, Walk To Schools
Utilities Available Cable Available, Sewer Connected, Underground Utilities
View Y/N No
Roof Type Composition
Total Parking Spaces 2
Garage Yes
Private Pool No
Building
Lot Description Level
Faces SEE MAP
Foundation Slab
Sewer Public Sewer
Water Public
Architectural Style Ranch
Structure Type Vinyl Siding
New Construction No
Schools
Elementary Schools Red Oak
Middle Schools Dutchtown
High Schools Dutchtown
Others
HOA Fee Include Swimming,Tennis
Tax ID 031K01070000
Acceptable Financing Assumable, Cash, Conventional, FHA, VA Loan
Listing Terms Assumable, Cash, Conventional, FHA, VA Loan
Special Listing Condition Resale
Read Less

© 2025 Georgia Multiple Listing Service. All Rights Reserved.
GET MORE INFORMATION





