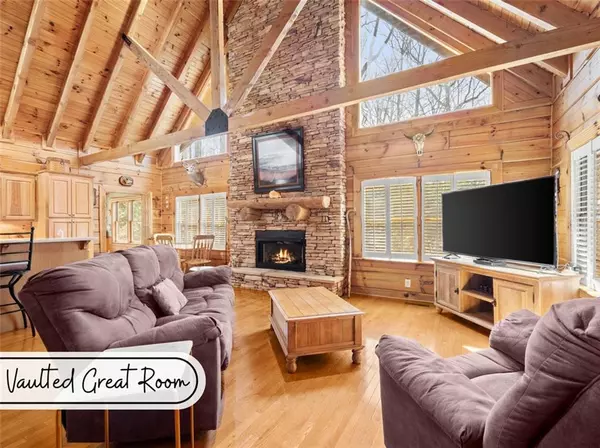For more information regarding the value of a property, please contact us for a free consultation.
5780 HIGHWAY 19 N Dahlonega, GA 30533
Want to know what your home might be worth? Contact us for a FREE valuation!

Our team is ready to help you sell your home for the highest possible price ASAP
Key Details
Sold Price $650,000
Property Type Single Family Home
Sub Type Single Family Residence
Listing Status Sold
Purchase Type For Sale
Square Footage 2,580 sqft
Price per Sqft $251
MLS Listing ID 7359399
Sold Date 11/15/24
Style Cabin,Cape Cod,Rustic
Bedrooms 5
Full Baths 3
Construction Status Resale
HOA Y/N No
Originating Board First Multiple Listing Service
Year Built 2001
Annual Tax Amount $3,228
Tax Year 2023
Lot Size 5.760 Acres
Acres 5.76
Property Description
BACK ON THE MARKET! No fault to the seller! OFFERING $5,000 IN CLOSING COSTS!
Welcome to your dream log home retreat in Dahlonega, GA! Nestled on a sprawling unrestricted 5.7+ acres of picturesque N. Georgia landscape, this beautiful, wooded estate offers the perfect blend of warm rustic charm and space to spread out. Make sure you see all of the pictures! There's the gorgeous main house, a separate (but matching) cottage with full bath, THREE two-car garages, PLUS huge covered storage, PLUS boat/RV parking! All of this on one property is a rare find!
As you step inside, you'll be greeted by the volume of this Jim Barna log home's grand interior, featuring vaulted wood-beam ceilings that create a spacious and airy atmosphere. The open kitchen is perfect for entertaining as you’ll never be away from the fireside chats.
Relax and unwind in the cozy sunroom, where natural light floods in, creating a serene ambiance that's perfect for enjoying your morning coffee, evening wine, or curling up with a good book.
The finished basement offers an extra family/rec room, two extra bedrooms, full bath, and storage space. This daylight basement also has an easy-access, dedicated private entry.
In addition to the main residence, this property boasts a partly finished private cottage, providing a blank slate for designing the perfect space for guests, mother-in-law suite, or even a great apartment for your favorite UNG student!
For those with hobbies or needing extra space, there's an additional 1100sqft worth of garage and workshop space, offering ample room for a wood shop, machine shop, storage, and tinkering.
Big toy enthusiasts will appreciate the dedicated RV/Trailer parking area, and 26'x25' covered parking providing convenient storage for your recreational vehicle(s).
Located just a short drive from downtown Dahlonega (less than 5 miles), you'll enjoy quick easy access to charming shops, delicious dining options, and outdoor recreational activities, including hiking, fishing, and wine tasting in Georgia's wine country. All these amenities and charm are why Southern Living magazine named Dahlonega "Best Small Town" in 2023.
Don't miss your opportunity to own this exceptional, well maintained log home retreat! There's just SO MUCH TO SEE! Schedule your showing today and start living the cabin life you've always dreamed of.
Note: No rental restrictions in this part of Dahlonega, so STR seekers are welcome!
Location
State GA
County Lumpkin
Lake Name None
Rooms
Bedroom Description Oversized Master,Split Bedroom Plan
Other Rooms Garage(s), Outbuilding, RV/Boat Storage, Workshop, Guest House
Basement Daylight, Driveway Access, Exterior Entry, Finished Bath, Finished
Main Level Bedrooms 2
Dining Room Separate Dining Room
Interior
Interior Features Central Vacuum, Cathedral Ceiling(s), High Speed Internet, Beamed Ceilings
Heating Central, Heat Pump, Propane
Cooling Central Air, Ceiling Fan(s)
Flooring Hardwood, Carpet
Fireplaces Number 1
Fireplaces Type Gas Log, Great Room
Window Features Double Pane Windows,Window Treatments
Appliance Double Oven, Dishwasher, Microwave
Laundry Laundry Room, Main Level
Exterior
Exterior Feature Private Yard, Storage
Garage Detached, Garage, Driveway
Garage Spaces 4.0
Fence None
Pool None
Community Features None
Utilities Available Electricity Available
Waterfront Description None
View Mountain(s), Rural, Trees/Woods
Roof Type Composition,Shingle
Street Surface Asphalt
Accessibility None
Handicap Access None
Porch Covered, Deck, Enclosed, Front Porch, Rear Porch, Screened
Total Parking Spaces 4
Private Pool false
Building
Lot Description Back Yard, Wooded, Front Yard
Story Three Or More
Foundation Slab
Sewer Septic Tank
Water Well
Architectural Style Cabin, Cape Cod, Rustic
Level or Stories Three Or More
Structure Type Log
New Construction No
Construction Status Resale
Schools
Elementary Schools Lumpkin - Other
Middle Schools Lumpkin County
High Schools Lumpkin County
Others
Senior Community no
Restrictions false
Tax ID 076 039
Ownership Fee Simple
Acceptable Financing Cash, Conventional, FHA, 1031 Exchange, VA Loan
Listing Terms Cash, Conventional, FHA, 1031 Exchange, VA Loan
Special Listing Condition None
Read Less

Bought with Keller Williams Realty Community Partners
GET MORE INFORMATION





