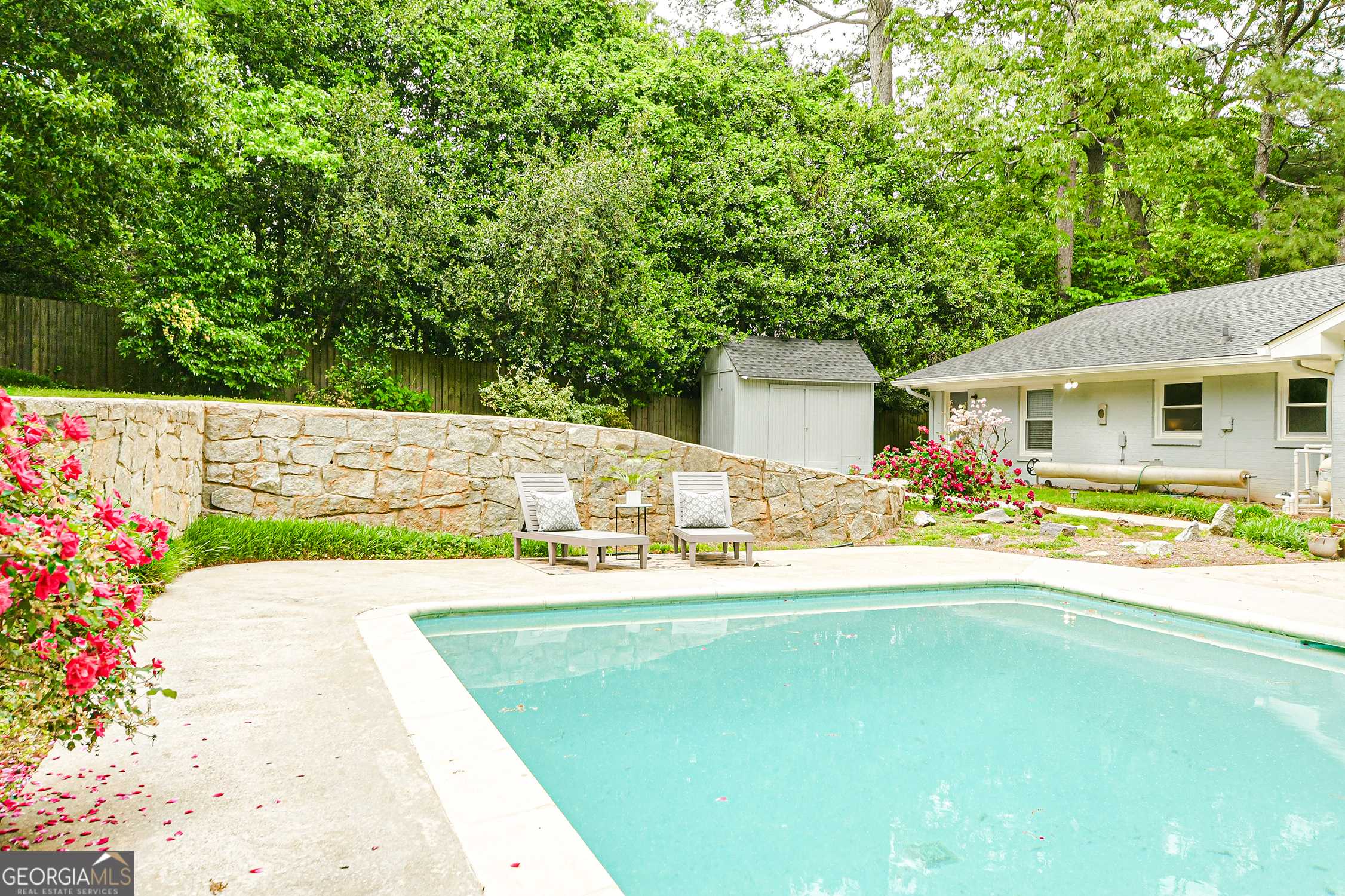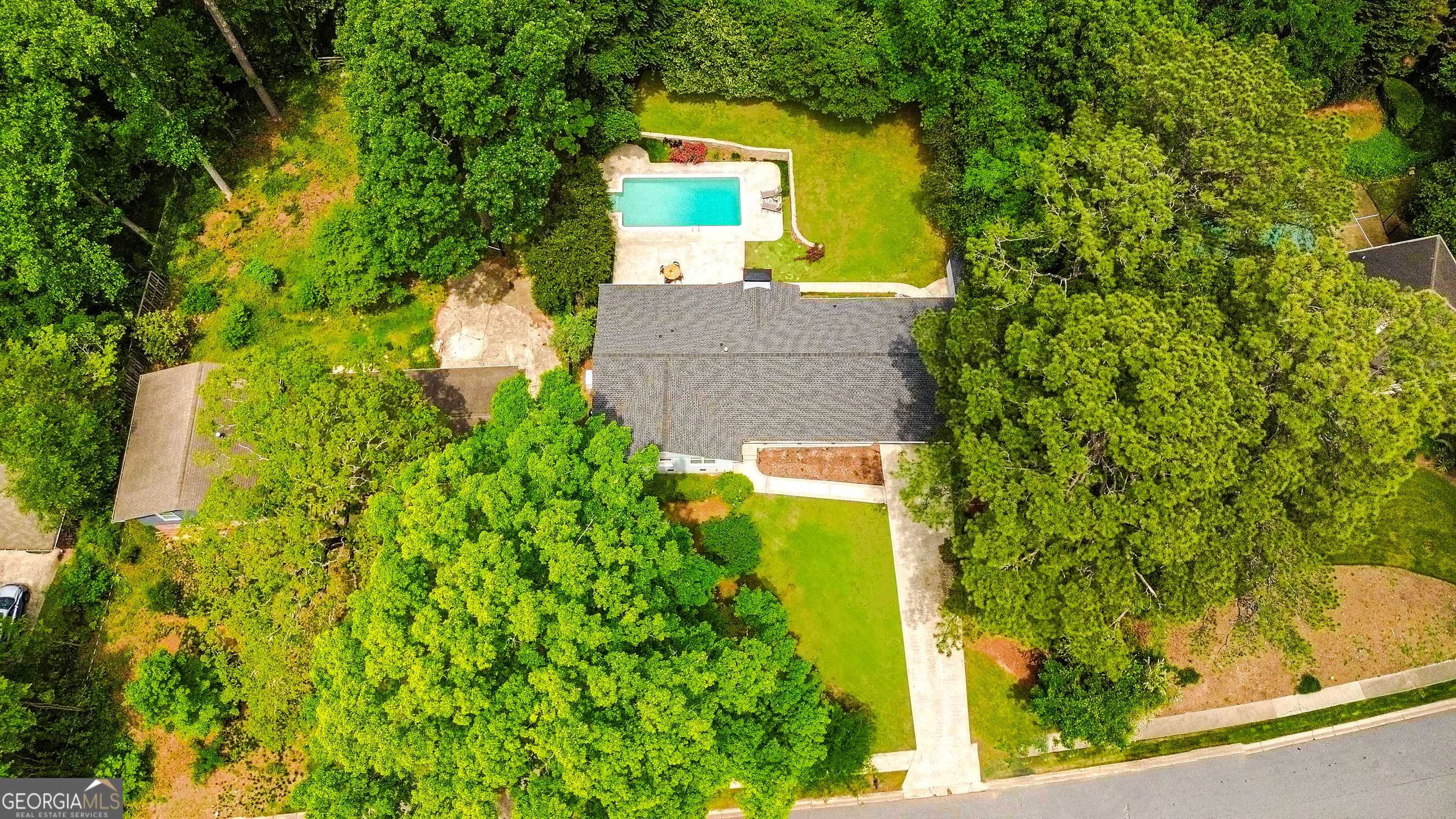For more information regarding the value of a property, please contact us for a free consultation.
1662 Rainier Falls DR NE Atlanta, GA 30329
Want to know what your home might be worth? Contact us for a FREE valuation!

Our team is ready to help you sell your home for the highest possible price ASAP
Key Details
Sold Price $986,000
Property Type Single Family Home
Sub Type Single Family Residence
Listing Status Sold
Purchase Type For Sale
Subdivision Victoria Estates
MLS Listing ID 10509061
Sold Date 07/07/25
Style Brick 4 Side,Ranch
Bedrooms 3
Full Baths 2
Half Baths 1
HOA Y/N No
Year Built 1960
Annual Tax Amount $17,041
Tax Year 2024
Lot Size 0.400 Acres
Acres 0.4
Lot Dimensions 17424
Property Sub-Type Single Family Residence
Source Georgia MLS 2
Property Description
Price Improvement at a cozy oasis in the heart of Atlanta! This beautifully renovated ranch is situated in a delightful, quiet neighborhood provides the perfect blend of tranquility and convenience. You'll love being close to the vibrant Toco Hills area, Emory, CHOA and Virginia Highland with an abundance of shopping, entertainment and dining options just moments away. One of the many highlights of this home is the expansive backyard, a private haven featuring a stunning large pool. Whether taking a refreshing dip on a sunny Summer day or hosting festive gatherings with friends and family, this space offers endless opportunities for relaxation and entertainment. The spacious yard invites you to enjoy barbecues, garden projects, or simply unwind under the stars in a serene setting. Maybe add an ADU....or throw the ball endlessly for your furbaby. A fenced yard allows security for the pup. Inside, the home welcomes you with warmth and charm. The open yet defined layout is complete with fresh paint, gleaming original hardwood floors, built-ins and so much more, creating a cozy and inviting atmosphere. The den with fireplace, becomes a perfect spot for relaxing evenings as it creates such an inviting ambiance. The upgraded kitchen, designed for both functionality and style, seamlessly flows into the dining area, making it ideal for casual family meals and elegant dinner parties alike. You can select which space you prefer for dining - so much flexibility in this home! An added bonus is the additional flex space and work shop off the garport. Set up a work from home office or gym there, or revise it into another bedroom - the possibilities are endless. Experience the perfect combination of modern comfort and inviting appeal in this home, offering a personal sanctuary in the heart of Atlanta. Come and see what makes this home truly special!
Location
State GA
County Dekalb
Rooms
Other Rooms Shed(s)
Basement Crawl Space
Interior
Interior Features Bookcases, Double Vanity, High Ceilings, Master On Main Level, Separate Shower, Soaking Tub, Walk-In Closet(s)
Heating Central, Forced Air
Cooling Ceiling Fan(s), Central Air
Flooring Hardwood, Tile
Fireplaces Number 1
Fireplaces Type Family Room, Gas Starter
Fireplace Yes
Appliance Dishwasher, Disposal, Dryer, Microwave, Range, Refrigerator, Tankless Water Heater, Washer
Laundry Other
Exterior
Parking Features Garage, Attached, Kitchen Level, Garage Door Opener
Garage Spaces 2.0
Fence Back Yard, Fenced
Pool In Ground, Salt Water
Community Features Sidewalks, Street Lights, Near Public Transport, Walk To Schools, Near Shopping
Utilities Available Cable Available, Electricity Available, Natural Gas Available, Phone Available, Sewer Connected, Water Available
View Y/N No
Roof Type Composition
Total Parking Spaces 2
Garage Yes
Private Pool Yes
Building
Lot Description Private
Faces GPS Friendly
Foundation Block
Sewer Public Sewer
Water Public
Structure Type Brick
New Construction No
Schools
Elementary Schools Briar Vista
Middle Schools Druid Hills
High Schools Druid Hills
Others
HOA Fee Include None
Tax ID 18 105 02 067
Security Features Carbon Monoxide Detector(s),Security System,Smoke Detector(s)
Acceptable Financing Cash, Conventional
Listing Terms Cash, Conventional
Special Listing Condition Updated/Remodeled
Read Less

© 2025 Georgia Multiple Listing Service. All Rights Reserved.




