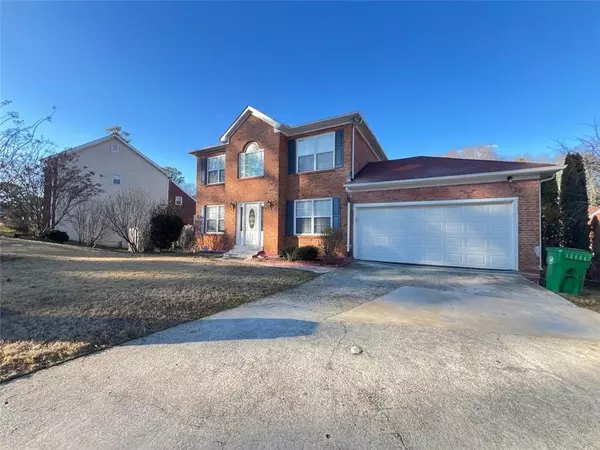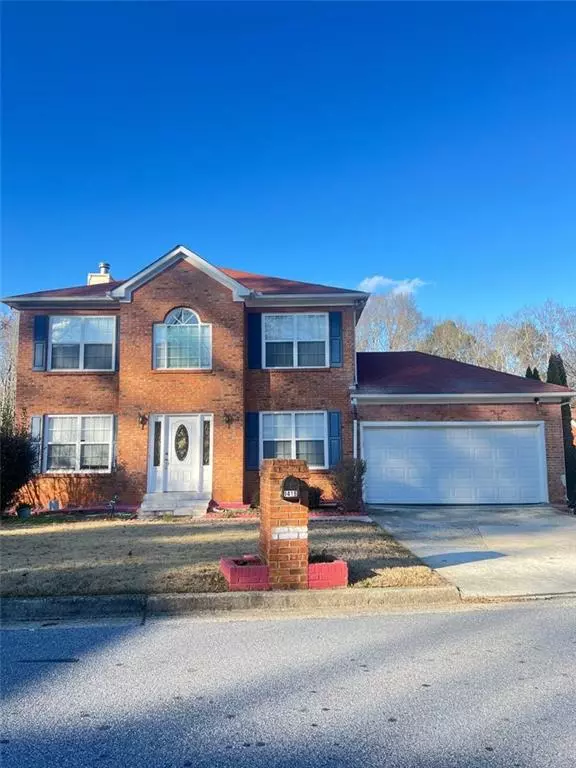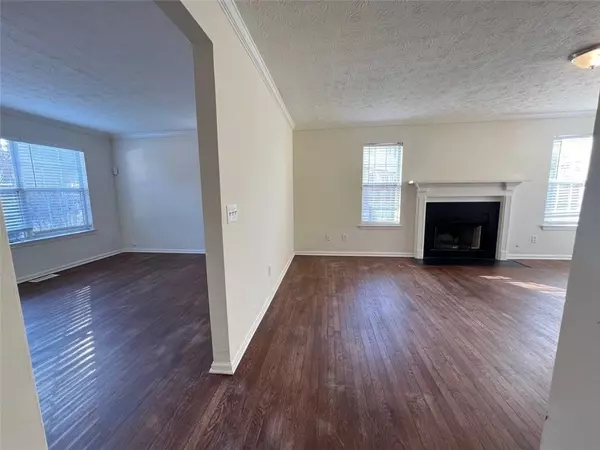For more information regarding the value of a property, please contact us for a free consultation.
1418 Brookside Manor CT Tucker, GA 30084
Want to know what your home might be worth? Contact us for a FREE valuation!

Our team is ready to help you sell your home for the highest possible price ASAP
Key Details
Sold Price $384,000
Property Type Single Family Home
Sub Type Single Family Residence
Listing Status Sold
Purchase Type For Sale
Square Footage 2,646 sqft
Price per Sqft $145
Subdivision Brookside Manor
MLS Listing ID 7526352
Sold Date 09/04/25
Style Traditional
Bedrooms 6
Full Baths 3
Half Baths 1
Construction Status Resale
HOA Y/N No
Year Built 1993
Annual Tax Amount $822
Tax Year 2024
Lot Size 5,662 Sqft
Acres 0.13
Property Sub-Type Single Family Residence
Source First Multiple Listing Service
Property Description
Discover your dream home in the heart of Tucker, Georgia! This spacious 4-bedroom, 3.5-bathroom residence, complete with a fully finished basement, offers an ideal blend of comfort and convenience. Perfectly situated near schools, shopping, dining, and major highways, this home is designed for modern living. The finished basement adds exceptional versatility, featuring 2 additional bedrooms, a full kitchen, and a private entrance—ideal for in-laws, guests, or rental income. With ample space for entertaining and everyday life, a spacious yard, this property is a rare find in a prime location. Don't miss the chance to call it yours!
Location
State GA
County Dekalb
Area Brookside Manor
Lake Name None
Rooms
Bedroom Description Oversized Master,Other
Other Rooms None
Basement Bath/Stubbed, Daylight, Exterior Entry, Finished, Finished Bath, Other
Dining Room Great Room, Separate Dining Room
Kitchen Breakfast Bar, Breakfast Room, Cabinets Other, Eat-in Kitchen, Keeping Room, Kitchen Island, Pantry, Tile Counters
Interior
Interior Features Walk-In Closet(s), Other
Heating Central
Cooling Central Air
Flooring Hardwood, Laminate
Fireplaces Number 1
Fireplaces Type Brick, Circulating
Equipment None
Window Features Aluminum Frames,Bay Window(s)
Appliance Dishwasher, Disposal, Dryer, Refrigerator, Washer
Laundry Common Area, In Bathroom, Laundry Closet
Exterior
Exterior Feature Other
Parking Features Driveway
Fence Back Yard, Fenced
Pool None
Community Features None
Utilities Available Cable Available, Electricity Available, Natural Gas Available, Phone Available, Sewer Available
Waterfront Description None
View Y/N Yes
View City, Other
Roof Type Shingle
Street Surface Asphalt,Concrete
Accessibility Accessible Entrance
Handicap Access Accessible Entrance
Porch Covered
Private Pool false
Building
Lot Description Back Yard, Other
Story Two
Foundation Block, Brick/Mortar
Sewer Public Sewer
Water Public
Architectural Style Traditional
Level or Stories Two
Structure Type Block,Brick 3 Sides,Vinyl Siding
Construction Status Resale
Schools
Elementary Schools Idlewood
Middle Schools Tucker
High Schools Tucker
Others
Senior Community no
Restrictions false
Tax ID 18 141 02 265
Ownership Fee Simple
Financing yes
Read Less

Bought with Realty Professionals, Inc.
GET MORE INFORMATION





