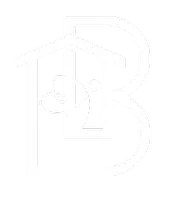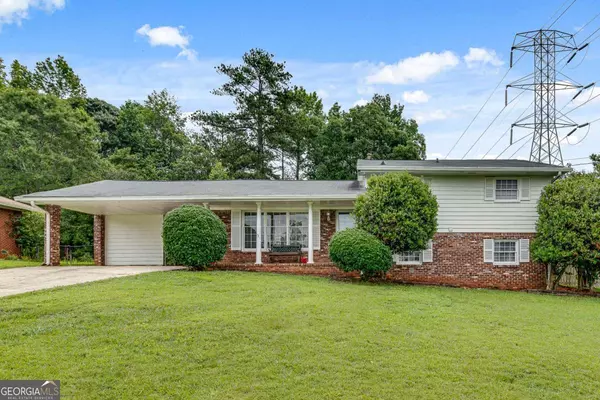For more information regarding the value of a property, please contact us for a free consultation.
5440 Huron DR Lake City, GA 30260
Want to know what your home might be worth? Contact us for a FREE valuation!

Our team is ready to help you sell your home for the highest possible price ASAP
Key Details
Sold Price $267,000
Property Type Single Family Home
Sub Type Single Family Residence
Listing Status Sold
Purchase Type For Sale
Square Footage 1,846 sqft
Price per Sqft $144
Subdivision Lake City Estates
MLS Listing ID 10546813
Sold Date 09/22/25
Style Brick 4 Side,Ranch
Bedrooms 5
Full Baths 2
HOA Y/N No
Year Built 1965
Annual Tax Amount $2,355
Tax Year 2024
Lot Size 0.459 Acres
Acres 0.459
Lot Dimensions 19994.04
Property Sub-Type Single Family Residence
Source Georgia MLS 2
Property Description
Welcome to this beautifully renovated multi-split home in Lake City! With 5 spacious bedrooms and 2 full bathrooms, this home offers the perfect blend of space, functionality, and style. Upstairs, you'll find three generously sized bedrooms, while the lower level features two additional rooms - ideal for guests, a home office, or flex space. The updated interior boasts fresh finishes throughout, and the layout offers tons of privacy and room to grow. You'll love the expansive backyard - perfect for entertaining, gardening, or simply relaxing outdoors. There's even a dedicated shed for extra storage, plus ample storage options to keep everything organized. Whether you're upsizing or looking for multigenerational living, this move-in ready gem checks all the boxes. Don't miss your chance to own a piece of Lake City charm with all the space you need!
Location
State GA
County Clayton
Rooms
Bedroom Description No
Other Rooms Shed(s)
Basement Finished
Interior
Interior Features Walk-In Closet(s)
Heating Central
Cooling Central Air
Flooring Vinyl
Fireplace No
Appliance Dishwasher
Laundry In Basement
Exterior
Parking Features Carport
Garage Spaces 2.0
Community Features None
Utilities Available Cable Available, Electricity Available, Natural Gas Available
View Y/N No
Roof Type Other
Total Parking Spaces 2
Garage No
Private Pool No
Building
Lot Description None
Faces Please use GPS
Sewer Public Sewer
Water Public
Architectural Style Brick 4 Side, Ranch
Structure Type Vinyl Siding
New Construction No
Schools
Elementary Schools Morrow
Middle Schools Morrow
High Schools Morrow
Others
HOA Fee Include None
Tax ID 12175A D005
Special Listing Condition Resale
Read Less

© 2026 Georgia Multiple Listing Service. All Rights Reserved.
GET MORE INFORMATION



