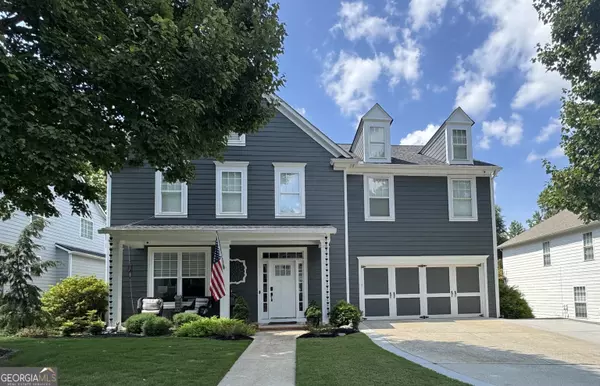For more information regarding the value of a property, please contact us for a free consultation.
5931 Peacock LN Hoschton, GA 30548
Want to know what your home might be worth? Contact us for a FREE valuation!

Our team is ready to help you sell your home for the highest possible price ASAP
Key Details
Sold Price $750,000
Property Type Single Family Home
Sub Type Single Family Residence
Listing Status Sold
Purchase Type For Sale
Square Footage 3,420 sqft
Price per Sqft $219
Subdivision Reunion
MLS Listing ID 10582088
Sold Date 09/29/25
Style Traditional
Bedrooms 4
Full Baths 3
Half Baths 1
HOA Fees $1,200
HOA Y/N Yes
Year Built 2003
Annual Tax Amount $6,091
Tax Year 2024
Lot Size 0.320 Acres
Acres 0.32
Lot Dimensions 13939.2
Property Sub-Type Single Family Residence
Source Georgia MLS 2
Property Description
Located in the sought-after Reunion Country Club, this John Weiland home offers an open floor plan with 4 bedrooms, 3.1 bathrooms, large loft area on second floor, remodeled kitchen and bathrooms. Main floor offers engineered hardwood flooring, study, separate dining room and eat in kitchen open to the living area with a gas log fireplace. Escape to your own private oasis in the back yard, where there is a large, covered deck, smaller side deck with built in gas grill and mini fridge opening to a Heated Pebble Tech, Saltwater Pool, Hot Tub with waterfalls and firepit area await great for family time or entertaining the wonderful friends and neighbors. Living in Reunion Country Club, you'll enjoy resort-style amenities such as multiple pools, tennis and pickleball courts, playgrounds, a fitness center, dedicated restaurant, 18-hole golf course and more! Don't miss the opportunity to own this truly special home!
Location
State GA
County Hall
Rooms
Basement None
Dining Room Separate Room
Interior
Interior Features Bookcases, Separate Shower, Soaking Tub, Tile Bath, Tray Ceiling(s), Vaulted Ceiling(s), Walk-In Closet(s)
Heating Central, Forced Air, Natural Gas
Cooling Ceiling Fan(s), Central Air, Heat Pump
Flooring Carpet, Hardwood, Tile
Fireplaces Number 1
Fireplaces Type Gas Log, Living Room
Fireplace Yes
Appliance Convection Oven, Cooktop, Dishwasher, Disposal, Gas Water Heater, Microwave, Oven, Stainless Steel Appliance(s)
Laundry In Hall, Upper Level
Exterior
Exterior Feature Gas Grill, Sprinkler System
Parking Features Garage, Attached, Parking Shed, Kitchen Level, Garage Door Opener
Fence Back Yard, Fenced, Privacy, Wood
Pool Heated, Pool/Spa Combo, In Ground, Salt Water
Community Features Clubhouse, Fitness Center, Park, Playground, Pool, Sidewalks, Street Lights, Swim Team, Tennis Court(s)
Utilities Available Cable Available, Electricity Available, High Speed Internet, Natural Gas Available, Phone Available, Sewer Available, Sewer Connected, Underground Utilities, Water Available
View Y/N No
Roof Type Composition
Garage Yes
Private Pool Yes
Building
Lot Description Private, Sloped
Faces GPS
Foundation Slab
Sewer Public Sewer
Water Public
Architectural Style Traditional
Structure Type Concrete
New Construction No
Schools
Elementary Schools Spout Springs
Middle Schools Cherokee Bluff
High Schools Cherokee Bluff
Others
HOA Fee Include Swimming,Tennis
Tax ID 15041G000006
Security Features Carbon Monoxide Detector(s),Smoke Detector(s)
Special Listing Condition Resale
Read Less

© 2025 Georgia Multiple Listing Service. All Rights Reserved.
GET MORE INFORMATION





