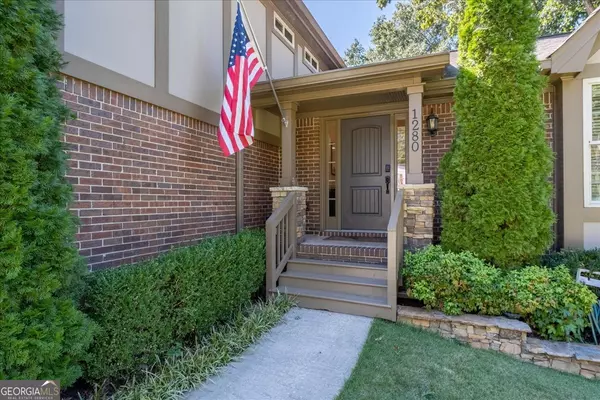For more information regarding the value of a property, please contact us for a free consultation.
1280 Sanden Ferry DR Decatur, GA 30033
Want to know what your home might be worth? Contact us for a FREE valuation!

Our team is ready to help you sell your home for the highest possible price ASAP
Key Details
Sold Price $580,000
Property Type Single Family Home
Sub Type Single Family Residence
Listing Status Sold
Purchase Type For Sale
Square Footage 2,535 sqft
Price per Sqft $228
Subdivision Lindmoor Woods
MLS Listing ID 10616723
Sold Date 11/14/25
Style Brick 4 Side,Traditional
Bedrooms 4
Full Baths 2
Half Baths 1
HOA Y/N No
Year Built 1973
Annual Tax Amount $6,181
Tax Year 2024
Lot Size 0.310 Acres
Acres 0.31
Lot Dimensions 13503.6
Property Sub-Type Single Family Residence
Source Georgia MLS 2
Property Description
Fall nights by the firepit, crisp mornings in the sunroom, and summer days at the pool - this Decatur home in Lindmoor Woods truly gives you all four seasons of living. With 4 bedrooms and 2.5 baths, it's a home built for both everyday comfort and the moments you'll remember most. Upstairs, the spacious primary suite with its walk-in shower and generous closet feels like a private retreat, while three secondary bedrooms offer flexibility for family, guests, or a dedicated office. On the main level, hardwood floors and a cozy fireplace create warmth, and the updated kitchen with breakfast nook becomes the daily gathering spot. What makes this home special, though, is how it draws people together: a screened-in sunroom and a deck that stretch the length of the house, a fenced backyard with a firepit ready for crisp autumn evenings, and a private gate that opens directly to the Lindmoor Woods Swim & Tennis Club. A finished basement adds space for movie nights, workouts, or play, and an oversized outbuilding provides room for extra parking, a workshop, or storage. Beyond the walls, you'll find what makes Lindmoor Woods beloved - neighbors who know your name, kids running to the pool, friends gathering year-round - all just minutes from Decatur's restaurants, shops, and an easy commute inside I-285. This isn't just where you live - it's where your best memories are waiting to be made.
Location
State GA
County Dekalb
Rooms
Other Rooms Outbuilding, Workshop
Basement Daylight, Exterior Entry, Finished, Interior Entry
Dining Room Separate Room
Interior
Interior Features Walk-In Closet(s)
Heating Central, Natural Gas
Cooling Ceiling Fan(s), Central Air, Electric
Flooring Hardwood
Fireplaces Number 1
Fireplaces Type Gas Log, Gas Starter, Masonry
Fireplace Yes
Appliance Dishwasher, Refrigerator
Laundry In Garage
Exterior
Parking Features Garage, Carport, Attached, Garage Door Opener
Garage Spaces 3.0
Fence Back Yard, Fenced, Privacy, Wood
Community Features Clubhouse, Pool, Street Lights, Swim Team, Tennis Court(s), Walk To Schools, Near Shopping
Utilities Available Cable Available, Electricity Available, Natural Gas Available, Phone Available, Sewer Available, Water Available
Waterfront Description No Dock Or Boathouse
View Y/N No
Roof Type Composition
Total Parking Spaces 3
Garage Yes
Private Pool No
Building
Lot Description Level, Private
Faces From I-285, take Exit 39A (US-78/Stone Mountain Fwy) toward Decatur. Exit North Druid Hills Rd and turn left. Right on Oak Grove Rd, then left on Sanden Ferry Dr. Home is on the left.
Sewer Public Sewer
Water Public
Architectural Style Brick 4 Side, Traditional
Structure Type Brick
New Construction No
Schools
Elementary Schools Laurel Ridge
Middle Schools Druid Hills
High Schools Druid Hills
Others
HOA Fee Include None
Tax ID 18 117 04 009
Security Features Smoke Detector(s)
Special Listing Condition Resale
Read Less

© 2025 Georgia Multiple Listing Service. All Rights Reserved.
GET MORE INFORMATION





