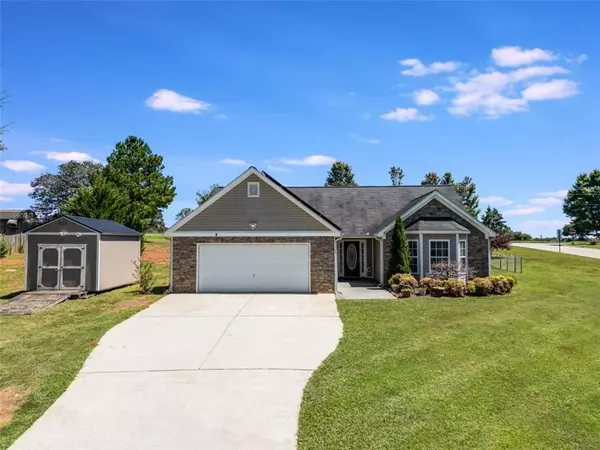For more information regarding the value of a property, please contact us for a free consultation.
223 Sunlight CV Temple, GA 30179
Want to know what your home might be worth? Contact us for a FREE valuation!

Our team is ready to help you sell your home for the highest possible price ASAP
Key Details
Sold Price $275,000
Property Type Single Family Home
Sub Type Single Family Residence
Listing Status Sold
Purchase Type For Sale
Square Footage 1,516 sqft
Price per Sqft $181
Subdivision Gordons Lake
MLS Listing ID 7640089
Sold Date 11/14/25
Style Ranch
Bedrooms 3
Full Baths 2
Construction Status Resale
HOA Y/N No
Year Built 2003
Annual Tax Amount $2,536
Tax Year 2024
Lot Size 0.790 Acres
Acres 0.79
Property Sub-Type Single Family Residence
Source First Multiple Listing Service
Property Description
Charming Stepless Ranch on .79 Acres with Solar panels, shop and sunroom! This beautifully 3BR/2BA ranch offers easy one-level living with a spacious owner's suite with bay window, featuring a walk-in closet and a fully tiled, handicap-accessible large shower. Enjoy the flexibility of a bright sunroom with tile that can double as a 4th bedroom or office. The open kitchen overlooks a cozy family room with a gas stone fireplace. Energy-efficient solar panels (cost seller 30k) keep costs low-plus, unused energy gets sold back to the power company! Outside, enjoy a fenced backyard, patio wired for a spa (60 amp), and a powered workshop with RV hookup 30 AMP. Don't miss this rare gem-it won't last long! This is a USDA eligible area for zero downpayment.
Location
State GA
County Carroll
Area Gordons Lake
Lake Name None
Rooms
Bedroom Description Master on Main,Oversized Master,Roommate Floor Plan
Other Rooms Pergola, Shed(s)
Basement None
Main Level Bedrooms 3
Dining Room None
Kitchen Country Kitchen, Eat-in Kitchen, Pantry, Solid Surface Counters, View to Family Room
Interior
Interior Features Disappearing Attic Stairs, Entrance Foyer, High Ceilings, High Ceilings 9 ft Main, High Speed Internet, Open Floorplan, Walk-In Closet(s)
Heating Electric
Cooling Ceiling Fan(s), Electric
Flooring Carpet, Ceramic Tile, Hardwood
Fireplaces Number 1
Fireplaces Type Gas Log, Gas Starter
Equipment None
Window Features Bay Window(s)
Appliance Dishwasher, Electric Range, Electric Water Heater, Microwave, Refrigerator
Laundry Laundry Room, Main Level
Exterior
Exterior Feature Awning(s), Other, Rain Gutters
Parking Features Attached, Garage, Garage Door Opener
Garage Spaces 2.0
Fence Back Yard, Chain Link
Pool None
Community Features Street Lights
Utilities Available Cable Available, Electricity Available, Natural Gas Available, Phone Available, Underground Utilities, Water Available
Waterfront Description None
View Y/N Yes
View Rural
Roof Type Composition,Ridge Vents
Street Surface Paved
Accessibility Accessible Full Bath
Handicap Access Accessible Full Bath
Porch Patio
Private Pool false
Building
Lot Description Corner Lot, Level, Sloped
Story One
Foundation Slab
Sewer Septic Tank
Water Public
Architectural Style Ranch
Level or Stories One
Structure Type Brick,Cement Siding,Concrete
Construction Status Resale
Schools
Elementary Schools Providence
Middle Schools Temple
High Schools Temple
Others
Senior Community no
Restrictions false
Tax ID 120 0242
Ownership Fee Simple
Financing no
Read Less

Bought with Keller Williams Realty Atlanta Partners
GET MORE INFORMATION





